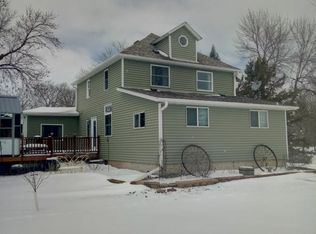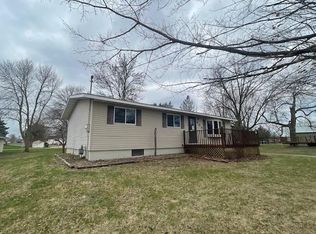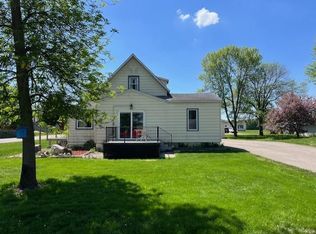Closed
$294,900
404 W Main St, Morristown, MN 55052
4beds
2,053sqft
Single Family Residence
Built in 1890
1.42 Acres Lot
$239,400 Zestimate®
$144/sqft
$-- Estimated rent
Home value
$239,400
$182,000 - $299,000
Not available
Zestimate® history
Loading...
Owner options
Explore your selling options
What's special
Discover your perfect blend of country charm and city convenience on this 1.42-acre lot at the end of a
peaceful street. This beautifully updated home features fresh interior paint, a spacious kitchen with a
center island, and a main floor bedroom with an Large walk-in closet. Step outside to enjoy a very large,
established organic garden with fruit trees, and a chicken coop for fresh eggs right in your backyard.
The versatile barn can serve as extra storage or a workshop, while the stunning wood and tile floors,
along with a lovely staircase, lead to the upstairs bedrooms, bath, and office. Don’t miss out—book your
showing today!
Zillow last checked: 8 hours ago
Listing updated: October 01, 2025 at 01:05am
Listed by:
Dustin Marmon 763-313-7055,
Realty Group, LLC
Bought with:
Edina Realty, Inc.
Source: NorthstarMLS as distributed by MLS GRID,MLS#: 6579891
Facts & features
Interior
Bedrooms & bathrooms
- Bedrooms: 4
- Bathrooms: 2
- Full bathrooms: 2
Bedroom 1
- Level: Main
- Area: 226.55 Square Feet
- Dimensions: 19.7x11.5
Bedroom 2
- Level: Upper
- Area: 121 Square Feet
- Dimensions: 11x11
Bedroom 3
- Level: Upper
- Area: 99.76 Square Feet
- Dimensions: 11.6x8.6
Bedroom 4
- Level: Upper
- Area: 110 Square Feet
- Dimensions: 11x10
Den
- Level: Main
- Area: 134.55 Square Feet
- Dimensions: 11.7x11.5
Dining room
- Level: Main
- Area: 120 Square Feet
- Dimensions: 12x10
Kitchen
- Level: Main
- Area: 192 Square Feet
- Dimensions: 16x12
Living room
- Level: Main
- Area: 275 Square Feet
- Dimensions: 25x11
Office
- Level: Main
- Area: 156 Square Feet
- Dimensions: 13x12
Heating
- Baseboard
Cooling
- Central Air
Appliances
- Included: Dishwasher, Microwave, Range, Refrigerator, Water Softener Rented
Features
- Basement: Other
- Number of fireplaces: 1
- Fireplace features: Brick
Interior area
- Total structure area: 2,053
- Total interior livable area: 2,053 sqft
- Finished area above ground: 2,053
- Finished area below ground: 0
Property
Parking
- Total spaces: 4
- Parking features: Detached, Gravel, Other
- Garage spaces: 4
- Details: Garage Dimensions (36x26)
Accessibility
- Accessibility features: None
Features
- Levels: Two
- Stories: 2
- Patio & porch: Deck
- Pool features: None
Lot
- Size: 1.42 Acres
- Dimensions: 173.50 x 356.50
Details
- Additional structures: Barn(s), Chicken Coop/Barn
- Foundation area: 624
- Parcel number: 2022451013
- Zoning description: Residential-Single Family
Construction
Type & style
- Home type: SingleFamily
- Property subtype: Single Family Residence
Materials
- Vinyl Siding
- Roof: Asphalt
Condition
- Age of Property: 135
- New construction: No
- Year built: 1890
Utilities & green energy
- Gas: Natural Gas
- Sewer: City Sewer/Connected
- Water: City Water/Connected
Community & neighborhood
Location
- Region: Morristown
- Subdivision: Auditors 01
HOA & financial
HOA
- Has HOA: No
Price history
| Date | Event | Price |
|---|---|---|
| 9/27/2024 | Sold | $294,900$144/sqft |
Source: | ||
| 8/26/2024 | Pending sale | $294,900$144/sqft |
Source: | ||
| 8/12/2024 | Price change | $294,900-6.4%$144/sqft |
Source: | ||
| 8/2/2024 | Listed for sale | $315,000+13.3%$153/sqft |
Source: | ||
| 2/28/2023 | Sold | $278,000+1.1%$135/sqft |
Source: | ||
Public tax history
Tax history is unavailable.
Neighborhood: 55052
Nearby schools
GreatSchools rating
- 7/10Morristown Elementary SchoolGrades: 5-6Distance: 0.4 mi
- 8/10Waterville-Elysian-Morristown Jr.Grades: 7-8Distance: 0.4 mi
- 6/10Waterville-Elysian-Morristown Sr.Grades: 9-12Distance: 5.6 mi

Get pre-qualified for a loan
At Zillow Home Loans, we can pre-qualify you in as little as 5 minutes with no impact to your credit score.An equal housing lender. NMLS #10287.
Sell for more on Zillow
Get a free Zillow Showcase℠ listing and you could sell for .
$239,400
2% more+ $4,788
With Zillow Showcase(estimated)
$244,188

