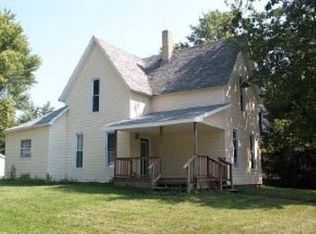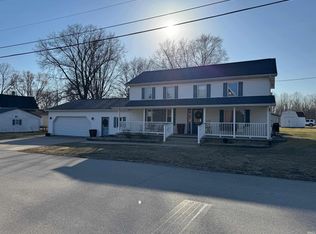Move-In Ready 4 bedroom home complete with Solarium, Large Living Room, Dining Room & a 2 car detached garage! Solarium lets in lots of natural light to the living room! New composite deck would be great for entertaining!! Home has lots of exterior updates including New Composite Deck, New Roof, New Gutters & New Windows! Nice area on the back of the home for a home office, once was a beauty salon! Nice curb appeal & great location, close to restaurants and shops!
This property is off market, which means it's not currently listed for sale or rent on Zillow. This may be different from what's available on other websites or public sources.

