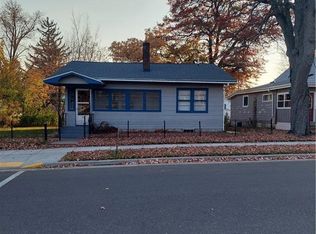Closed
Zestimate®
$270,000
404 Walnut Street, Spooner, WI 54801
4beds
3,175sqft
Single Family Residence
Built in 1910
0.34 Acres Lot
$270,000 Zestimate®
$85/sqft
$1,821 Estimated rent
Home value
$270,000
Estimated sales range
Not available
$1,821/mo
Zestimate® history
Loading...
Owner options
Explore your selling options
What's special
Spacious 4-bedroom, 2-bath home with over 3,000 sq ft in a quiet neighborhood close to schools, shopping, and restaurants. This home features beautiful woodwork, a welcoming front porch, and a fenced backyard with patios that offer privacy right in town. Enjoy a new sliding door leading to a concrete patio?perfect for relaxing or entertaining. All appliances have been updated within the last 5 years. With a great mix of classic charm and modern updates, this home is move-in ready and full of character. Additional attached garage as well. Seller willing to provide one year warranty on appliances/utilities. SELLER IS OPEN TO SECONDARY OFFERS
Zillow last checked: 8 hours ago
Listing updated: August 26, 2025 at 05:26am
Listed by:
Becca Fentress 715-563-5938,
eXp Realty LLC
Bought with:
Catherine Bade
Source: WIREX MLS,MLS#: 1591611 Originating MLS: REALTORS Association of Northwestern WI
Originating MLS: REALTORS Association of Northwestern WI
Facts & features
Interior
Bedrooms & bathrooms
- Bedrooms: 4
- Bathrooms: 2
- Full bathrooms: 1
- 1/2 bathrooms: 1
Primary bedroom
- Level: Upper
- Area: 195
- Dimensions: 15 x 13
Bedroom 2
- Level: Upper
- Area: 100
- Dimensions: 10 x 10
Bedroom 3
- Level: Upper
- Area: 108
- Dimensions: 12 x 9
Bedroom 4
- Level: Upper
- Area: 120
- Dimensions: 12 x 10
Dining room
- Level: Main
- Area: 180
- Dimensions: 15 x 12
Family room
- Level: Lower
- Area: 330
- Dimensions: 30 x 11
Kitchen
- Level: Main
- Area: 108
- Dimensions: 12 x 9
Living room
- Level: Main
- Area: 273
- Dimensions: 21 x 13
Heating
- Natural Gas, Radiant
Appliances
- Included: Dryer, Microwave, Range/Oven, Refrigerator, Washer
Features
- Windows: Some window coverings
- Basement: Full,Partially Finished,Stone
Interior area
- Total structure area: 3,175
- Total interior livable area: 3,175 sqft
- Finished area above ground: 2,700
- Finished area below ground: 475
Property
Parking
- Total spaces: 2
- Parking features: 2 Car, Detached
- Garage spaces: 2
Features
- Levels: Two
- Stories: 2
- Patio & porch: Patio, Patio-Stone
Lot
- Size: 0.34 Acres
- Dimensions: 150 x 100 x
Details
- Parcel number: 652812391231515036652000
- Zoning: Residential
Construction
Type & style
- Home type: SingleFamily
- Property subtype: Single Family Residence
Materials
- Aluminum Siding
Condition
- 21+ Years
- New construction: No
- Year built: 1910
Utilities & green energy
- Electric: Circuit Breakers
- Sewer: Public Sewer
- Water: Public
Community & neighborhood
Location
- Region: Spooner
- Municipality: Spooner
Price history
| Date | Event | Price |
|---|---|---|
| 8/26/2025 | Sold | $270,000+4.2%$85/sqft |
Source: | ||
| 7/21/2025 | Contingent | $259,000$82/sqft |
Source: | ||
| 7/15/2025 | Price change | $259,000-1.1%$82/sqft |
Source: | ||
| 6/16/2025 | Price change | $262,000-3%$83/sqft |
Source: | ||
| 6/2/2025 | Listed for sale | $270,000+52.6%$85/sqft |
Source: | ||
Public tax history
| Year | Property taxes | Tax assessment |
|---|---|---|
| 2024 | $2,787 -7.5% | $119,200 |
| 2023 | $3,014 +4.4% | $119,200 |
| 2022 | $2,887 +0.3% | $119,200 |
Find assessor info on the county website
Neighborhood: 54801
Nearby schools
GreatSchools rating
- 7/10Spooner Middle SchoolGrades: 5-8Distance: 0.3 mi
- 6/10Spooner High SchoolGrades: 9-12Distance: 1 mi
- 3/10Spooner Elementary SchoolGrades: PK-4Distance: 0.7 mi
Schools provided by the listing agent
- District: Spooner
Source: WIREX MLS. This data may not be complete. We recommend contacting the local school district to confirm school assignments for this home.

Get pre-qualified for a loan
At Zillow Home Loans, we can pre-qualify you in as little as 5 minutes with no impact to your credit score.An equal housing lender. NMLS #10287.
