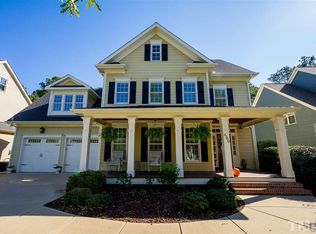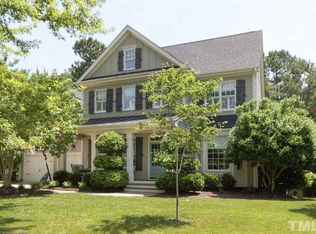Sold for $895,500 on 07/17/25
$895,500
404 Wanderview Ln, Holly Springs, NC 27540
5beds
3,876sqft
Single Family Residence, Residential
Built in 2012
10,018.8 Square Feet Lot
$889,500 Zestimate®
$231/sqft
$3,422 Estimated rent
Home value
$889,500
$845,000 - $934,000
$3,422/mo
Zestimate® history
Loading...
Owner options
Explore your selling options
What's special
Prepare to fall in love with this stunning 5-bedroom, 4.5 bath custom home nestled on a private, wooded lot on the highly sought-after Wanderview Lane in Sunset Oaks. Immaculate inside and out, this spacious and thoughtfully designed home will wow you at every turn. A manicured yard and covered front porch welcome you to sit and enjoy the neighborhood. Inside, you are greeted by beautifully refinished hardwood floors and an inviting open floor plan. The formal dining room with coffered ceiling and extensive trim detail and a dedicated office with French doors set the stage for the stylish living and functionality throughout the home. A light-filled family room with wall of windows and gas fireplace flows seamlessly into the updated kitchen, which boasts a large center island with seating, ample cabinet and counter space, walk-in pantry, stainless steel appliances, and a butler's pantry. The breakfast area overlooks a private backyard and opens to a screened porch with updated flooring and EZ Breeze windows—ideal for year-round enjoyment. A mudroom off the garage entry includes built-in bench with cubbies and a coat closet. The adjacent tech room/homework zone/2nd home office is perfect for multiple remote workers or keeping homework off the kitchen table! There is also a half bath and storage closet on the main floor. Upstairs, the spacious primary suite offers French doors, dual vanities, a soaking tub, separate shower, and a large walk-in closet with custom built-ins. Two additional bedrooms are divided by a Jack & Jill bath and one bedroom has a private bath. A 2nd floor bonus room with a closet provides flexibility as a playroom, media room or bedroom. Two walk-in hall storage closets will keep all your linens & essentials organized. The updated laundry room gives you plenty of space for sorting laundry, folding clothes and storing supplies. The finished 3rd floor includes a full bath & closet and makes the perfect spot for a guest suite, teen retreat, or playroom—and even includes lots of walk-in attic storage. Outdoor living shines in the private backyard where you will enjoy the lush landscaping, patio, fenced yard and a peaceful, wooded backdrop. The oversized 2-car garage includes a sink, enough space for an extra fridge/freezer, storage for lawn equipment, bikes, tools and more. We know you're going to love it!
Zillow last checked: 8 hours ago
Listing updated: October 28, 2025 at 01:07am
Listed by:
Jade Van Ert 919-999-6493,
Keller Williams Realty Cary
Bought with:
Laura Van Leer Richardson, 319005
Relevate Real Estate Inc.
Source: Doorify MLS,MLS#: 10102532
Facts & features
Interior
Bedrooms & bathrooms
- Bedrooms: 5
- Bathrooms: 5
- Full bathrooms: 4
- 1/2 bathrooms: 1
Heating
- Forced Air, Heat Pump
Cooling
- Central Air
Appliances
- Included: Dishwasher, Disposal, Free-Standing Refrigerator, Gas Cooktop, Microwave, Stainless Steel Appliance(s), Tankless Water Heater, Oven
- Laundry: Laundry Room
Features
- Bathtub/Shower Combination, Pantry, Ceiling Fan(s), Coffered Ceiling(s), Crown Molding, Double Vanity, Entrance Foyer, Granite Counters, Kitchen Island, Recessed Lighting, Separate Shower, Smooth Ceilings, Walk-In Closet(s), Walk-In Shower, Water Closet
- Flooring: Carpet, Ceramic Tile, Hardwood
- Basement: Crawl Space
- Number of fireplaces: 1
- Fireplace features: Family Room, Gas, Gas Log
Interior area
- Total structure area: 3,876
- Total interior livable area: 3,876 sqft
- Finished area above ground: 3,876
- Finished area below ground: 0
Property
Parking
- Total spaces: 2
- Parking features: Attached, Driveway, Garage, Garage Door Opener
- Attached garage spaces: 2
Features
- Levels: Three Or More
- Stories: 3
- Patio & porch: Covered, Front Porch, Screened
- Exterior features: Fenced Yard, Lighting, Private Yard, Rain Gutters
- Pool features: Swimming Pool Com/Fee
- Fencing: Back Yard, Fenced
- Has view: Yes
- View description: Neighborhood, Trees/Woods
Lot
- Size: 10,018 sqft
- Features: Back Yard, Front Yard, Landscaped, Private
Details
- Parcel number: 0669639289
- Special conditions: Standard,Trust
Construction
Type & style
- Home type: SingleFamily
- Architectural style: Craftsman
- Property subtype: Single Family Residence, Residential
Materials
- Fiber Cement
- Foundation: Block
- Roof: Shingle
Condition
- New construction: No
- Year built: 2012
Details
- Builder name: J Scott Builders
Utilities & green energy
- Sewer: Public Sewer
- Water: Public
- Utilities for property: Electricity Connected, Natural Gas Connected, Sewer Connected, Water Connected
Community & neighborhood
Community
- Community features: Playground, Sidewalks, Suburban
Location
- Region: Holly Springs
- Subdivision: Sunset Oaks
HOA & financial
HOA
- Has HOA: Yes
- HOA fee: $379 annually
- Services included: None
Price history
| Date | Event | Price |
|---|---|---|
| 7/17/2025 | Sold | $895,500+1.2%$231/sqft |
Source: | ||
| 6/15/2025 | Pending sale | $885,000$228/sqft |
Source: | ||
| 6/13/2025 | Listed for sale | $885,000+103.4%$228/sqft |
Source: | ||
| 12/7/2012 | Sold | $435,000+625%$112/sqft |
Source: Public Record | ||
| 5/22/2012 | Sold | $60,000$15/sqft |
Source: Public Record | ||
Public tax history
| Year | Property taxes | Tax assessment |
|---|---|---|
| 2025 | $7,310 +0.4% | $847,113 |
| 2024 | $7,280 +18% | $847,113 +48.6% |
| 2023 | $6,169 +3.6% | $570,052 |
Find assessor info on the county website
Neighborhood: Sunset Oaks
Nearby schools
GreatSchools rating
- 9/10Middle Creek ElementaryGrades: PK-5Distance: 1.4 mi
- 9/10Holly Ridge MiddleGrades: 6-8Distance: 2.3 mi
- 7/10Middle Creek HighGrades: 9-12Distance: 1.1 mi
Schools provided by the listing agent
- Elementary: Wake - Middle Creek
- Middle: Wake - Holly Ridge
- High: Wake - Middle Creek
Source: Doorify MLS. This data may not be complete. We recommend contacting the local school district to confirm school assignments for this home.
Get a cash offer in 3 minutes
Find out how much your home could sell for in as little as 3 minutes with a no-obligation cash offer.
Estimated market value
$889,500
Get a cash offer in 3 minutes
Find out how much your home could sell for in as little as 3 minutes with a no-obligation cash offer.
Estimated market value
$889,500

