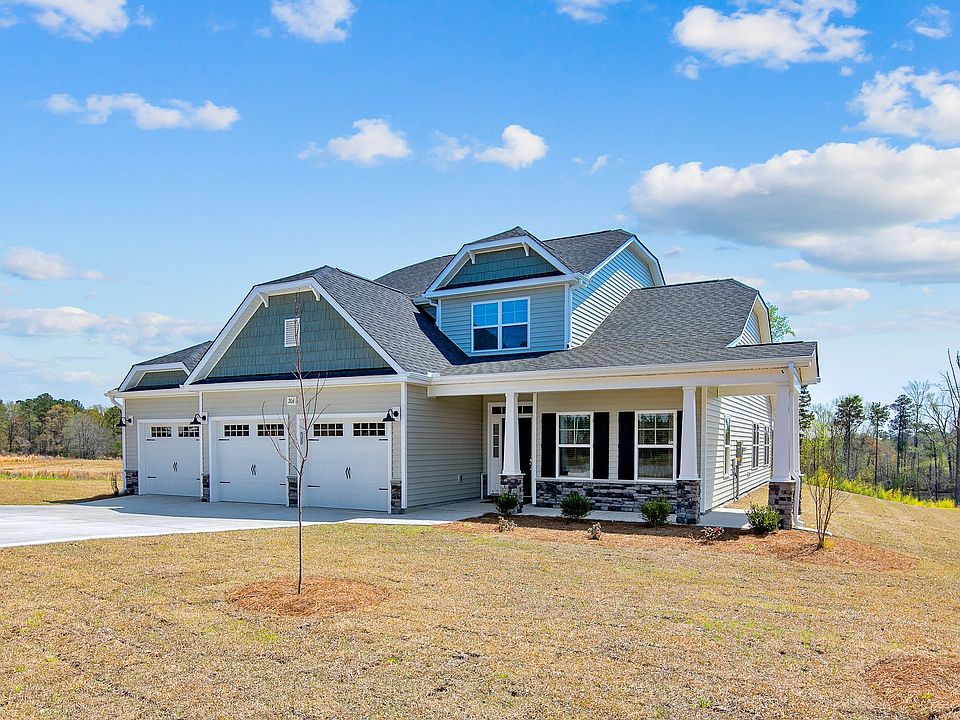$7,500 Builder Incentive + Blinds + Fridge!*The Onslow home welcomes you with a foyer that includes access to a convenient half-bath, and flows seamlessly into a spacious great room that opens to the kitchen and dining area. The kitchen is equipped with countertop bar seating, granite countertops in "Luna Pearl," white shaker cabinets, a pantry, and stainless steel appliances including a microwave, dishwasher, and smooth top range. The open dining area opens up to a rear grill patio through sliding doors, creating an ideal space for indoor-outdoor living.The second floor boasts a primary suite with two separate walk-in closets and a bathroom with tile flooring, a dual sink vanity, quartz countertop in "Niagara," white shaker cabinets, and a private shower and toilet area.There are two additional bedrooms with walk-in closets, a hall bathroom featuring a vanity and tub/shower combination with tile surround, a linen closet, and a laundry room equipped with washer/dryer connections and LVP flooring.The home features luxury vinyl flooring throughout the first floor, low-maintenance vinyl siding with shake accents, stone skirt, dimensional roof shingles, a front door painted in Sherwin Williams "Black Magic" with a transom window, and a 3-car front-loading.Fiber optic internet service is available and the home is Energy Plus certified with a 1-2-10-year builder in-house warranty.See blue paintbrush icon above for specific colors and other home selections!*Built by Cates Building, Home Amenities include: GreenConstruction, WalkInClosets.
New construction
Special offer
$319,800
404 Whitestone Dr, Fayetteville, NC 28312
3beds
1,885sqft
Single Family Residence
Built in ----
10,051 Square Feet Lot
$-- Zestimate®
$170/sqft
$8/mo HOA
What's special
Stone skirtRear grill patioBathroom with tile flooringGranite countertopsHall bathroomDimensional roof shinglesPrimary suite
- 341 days
- on Zillow |
- 171 |
- 12 |
Zillow last checked: 7 hours ago
Listing updated: July 23, 2025 at 12:05am
Listed by:
Caviness & Cates Builders Marketing Group,
Caviness & Cates - Fayetteville Sales Office
Source: Nexus MLS,MLS#: N370000000238
Travel times
Schedule tour
Facts & features
Interior
Bedrooms & bathrooms
- Bedrooms: 3
- Bathrooms: 3
- Full bathrooms: 2
- 1/2 bathrooms: 1
Heating
- Electric
Cooling
- Central Air
Interior area
- Total structure area: 1,885
- Total interior livable area: 1,885 sqft
Video & virtual tour
Property
Parking
- Total spaces: 3
- Parking features: Garage
- Garage spaces: 3
Features
- Stories: 2
Lot
- Size: 10,051 Square Feet
Details
- Parcel number: 0466956126
Construction
Type & style
- Home type: SingleFamily
- Property subtype: Single Family Residence
Condition
- New construction: Yes
Details
- Builder model: Onslow
- Builder name: Caviness & Cates - Fayetteville
Community & HOA
Community
- Subdivision: Blakefield
HOA
- Has HOA: Yes
- Amenities included: Playground
- HOA fee: $100 annually
Location
- Region: Fayetteville
Financial & listing details
- Price per square foot: $170/sqft
- Tax assessed value: $35,000
- Annual tax amount: $12
- Date on market: 9/21/2024
- Date available: 02/01/2025
About the community
PlaygroundBasketball
Discover Blakefield, a peaceful and family-friendly community offering the perfect balance of tranquil living and modern convenience. Nestled near Eastover and Fayetteville, Blakefield features spacious homesites in a scenic, rural setting while keeping you close to everything you need. Enjoy easy access to shopping, dining, and entertainment, including Baywood Golf & Country Club, Cape Fear Botanical Garden, and beautiful natural parks. With downtown Fayetteville minutes away, Ft. Bragg less than 20 miles away, and schools just minutes from your doorstep, Blakefield offers the perfect location for growing families to call home. Come experience the charm, space, and convenience that make Blakefield the perfect place to put down roots. Schedule your visit today! *Built by Cates Building, Inc.

Blakefield Drive, Fayetteville, NC 28312
$7,500 + Blinds + Fridge!
*Up to $7,500 Toward Closing Costs or Rate Buydown with Builders Preferred Lender + Faux-Wood Blinds and Refrigerator. Subject to change. Available on select inventory homes. Conditions Apply. See a sales representative for complete details.Source: Caviness & Cates
