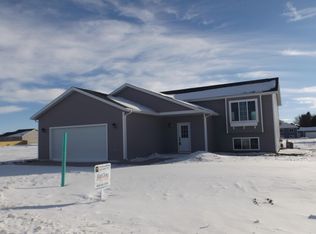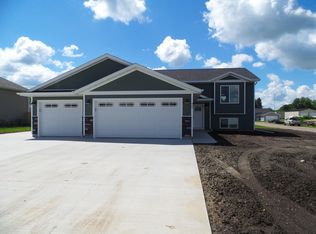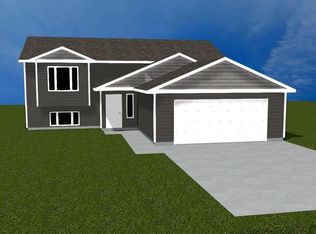BLUEPRINTS FOR YOUR FUTURE! Rick Rauenhorst Construction is just getting underway on one of his most popular floor plans-the Split Foyer Angled Staircase! People LOVE this Open Floor Plan with 2 Bedrooms, 1 Bath and an unfinished Lower Level for future sweat equity! Features include Vinyl Siding, 10x10 Deck, 22x22 Garage & More. ACT NOW & make ALL the selections to turn this house into your Home!
This property is off market, which means it's not currently listed for sale or rent on Zillow. This may be different from what's available on other websites or public sources.



