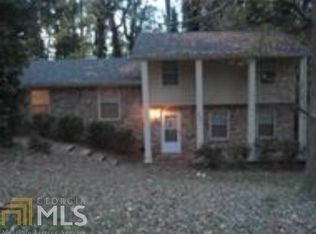Closed
$335,000
4040 Brookcrest Cir, Decatur, GA 30032
4beds
1,842sqft
Single Family Residence
Built in 1963
0.3 Acres Lot
$309,800 Zestimate®
$182/sqft
$2,124 Estimated rent
Home value
$309,800
$294,000 - $325,000
$2,124/mo
Zestimate® history
Loading...
Owner options
Explore your selling options
What's special
Location is key and this one has it ALL! Charming, 4BR/2BA ranch with finished basement nestled in the appealing city of Decatur. Fully remodeled. The front porch is accented with stunning wood beams to welcome you into the home. Upon entry, a spacious family room leads you into the eat in kitchen. Kitchen offers white cabinets, stainless steel appliances, gas range, island with additional seating, and recessed lighting. Three bedrooms are located off the main hall. Master en suite bath showcases a tiled, rain shower with a large niche, and glass, frameless shower doors. Finished basement with wood burning fireplace, 4th optional bedroom, family room, and access to backyard. Private, fenced backyard of this size is hard to find and the pergola is fantastic for entertaining. Neutral palette throughout and windows offer plenty of natural light. Huge unfinished storage area in the basement. Walk, bike, or a short drive to local restaurants, shopping, and local markets. No HOA. Don't miss out on the opportunity to make this your forever home!
Zillow last checked: 8 hours ago
Listing updated: September 12, 2024 at 08:38am
Listed by:
Joanna Krauz 404-229-9863,
Keller Williams Realty Atl. Partners
Bought with:
, 391044
Keller Williams Realty Atl. Partners
Source: GAMLS,MLS#: 10251052
Facts & features
Interior
Bedrooms & bathrooms
- Bedrooms: 4
- Bathrooms: 2
- Full bathrooms: 2
- Main level bathrooms: 2
- Main level bedrooms: 3
Kitchen
- Features: Breakfast Area, Kitchen Island, Solid Surface Counters
Heating
- Natural Gas, Forced Air
Cooling
- Ceiling Fan(s), Central Air
Appliances
- Included: Dishwasher, Disposal, Stainless Steel Appliance(s)
- Laundry: In Basement
Features
- High Ceilings, Master On Main Level
- Flooring: Hardwood, Tile, Carpet
- Basement: Daylight,Interior Entry,Exterior Entry,Finished,Full
- Number of fireplaces: 1
- Fireplace features: Basement, Family Room
- Common walls with other units/homes: No Common Walls
Interior area
- Total structure area: 1,842
- Total interior livable area: 1,842 sqft
- Finished area above ground: 1,842
- Finished area below ground: 0
Property
Parking
- Total spaces: 1
- Parking features: Attached, Garage Door Opener, Garage
- Has attached garage: Yes
Features
- Levels: One
- Stories: 1
- Patio & porch: Patio
- Fencing: Back Yard,Wood
- Body of water: None
Lot
- Size: 0.30 Acres
- Features: Private, Sloped
Details
- Parcel number: 15 188 15 005
Construction
Type & style
- Home type: SingleFamily
- Architectural style: Brick 4 Side,Ranch,Traditional
- Property subtype: Single Family Residence
Materials
- Brick
- Foundation: Slab
- Roof: Composition
Condition
- Resale
- New construction: No
- Year built: 1963
Utilities & green energy
- Sewer: Public Sewer
- Water: Public
- Utilities for property: Cable Available, Electricity Available, High Speed Internet, Natural Gas Available, Sewer Available, Water Available
Community & neighborhood
Security
- Security features: Smoke Detector(s)
Community
- Community features: Park
Location
- Region: Decatur
- Subdivision: Moutain Brook
HOA & financial
HOA
- Has HOA: No
- Services included: None
Other
Other facts
- Listing agreement: Exclusive Right To Sell
- Listing terms: Cash,Conventional,FHA,VA Loan
Price history
| Date | Event | Price |
|---|---|---|
| 3/22/2024 | Sold | $335,000$182/sqft |
Source: | ||
| 2/17/2024 | Pending sale | $335,000$182/sqft |
Source: | ||
| 2/8/2024 | Listed for sale | $335,000+59.5%$182/sqft |
Source: | ||
| 8/30/2019 | Sold | $210,000-4.5%$114/sqft |
Source: | ||
| 7/1/2019 | Pending sale | $220,000$119/sqft |
Source: Keller Williams Rlty Atl. Part #8542576 Report a problem | ||
Public tax history
| Year | Property taxes | Tax assessment |
|---|---|---|
| 2025 | $3,684 -26.2% | $115,760 +11.6% |
| 2024 | $4,990 +5.2% | $103,760 +4.5% |
| 2023 | $4,742 +11.9% | $99,280 +12% |
Find assessor info on the county website
Neighborhood: Belvedere Park
Nearby schools
GreatSchools rating
- 3/10Snapfinger Elementary SchoolGrades: PK-5Distance: 0.9 mi
- 3/10Columbia Middle SchoolGrades: 6-8Distance: 3.4 mi
- 2/10Columbia High SchoolGrades: 9-12Distance: 1.3 mi
Schools provided by the listing agent
- Elementary: Snapfinger
- Middle: Columbia
- High: Columbia
Source: GAMLS. This data may not be complete. We recommend contacting the local school district to confirm school assignments for this home.
Get a cash offer in 3 minutes
Find out how much your home could sell for in as little as 3 minutes with a no-obligation cash offer.
Estimated market value$309,800
Get a cash offer in 3 minutes
Find out how much your home could sell for in as little as 3 minutes with a no-obligation cash offer.
Estimated market value
$309,800
