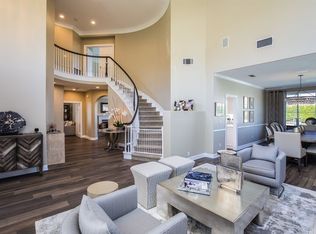Beautiful 5 bedroom home in gated Calabasas View. Fully furnished, ready for your vacation or short term needs. High ceilings, sweeping staircase, crown moldings, stone floors. Huge master suite with retreat, fireplace & large walk in closet. Fabulous master bath with spa tub. Four bedrooms upstairs, one bedroom downstairs. Formal living room, formal dining room. Large game room with pool table, game table, large flat screen. Just like a sports bar. Gourmet kitchen opens to family/media room. Resort style back yard with large patios, pool, spa, BBQ, fire pit and lawn. Cul de sac location. Very private. Avail short term. May consider long term. Avail now. Easy to show.
This property is off market, which means it's not currently listed for sale or rent on Zillow. This may be different from what's available on other websites or public sources.
