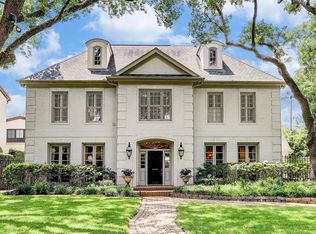Sold on 11/25/24
Street View
Price Unknown
4040 Overbrook Ln, Houston, TX 77027
3beds
2baths
2,937sqft
SingleFamily
Built in 1950
10,802 Square Feet Lot
$1,540,400 Zestimate®
$--/sqft
$6,697 Estimated rent
Home value
$1,540,400
$1.40M - $1.69M
$6,697/mo
Zestimate® history
Loading...
Owner options
Explore your selling options
What's special
4040 Overbrook Ln, Houston, TX 77027 is a single family home that contains 2,937 sq ft and was built in 1950. It contains 3 bedrooms and 2.5 bathrooms.
The Zestimate for this house is $1,540,400. The Rent Zestimate for this home is $6,697/mo.
Facts & features
Interior
Bedrooms & bathrooms
- Bedrooms: 3
- Bathrooms: 2.5
Heating
- Other
Cooling
- Central
Features
- Has fireplace: Yes
- Fireplace features: masonry
Interior area
- Total interior livable area: 2,937 sqft
Property
Parking
- Parking features: Garage - Attached
Features
- Exterior features: Stone, Brick, Cement / Concrete
Lot
- Size: 10,802 sqft
Details
- Parcel number: 0761980110025
Construction
Type & style
- Home type: SingleFamily
Materials
- masonry
- Foundation: Slab
Condition
- Year built: 1950
Community & neighborhood
Location
- Region: Houston
HOA & financial
HOA
- Has HOA: Yes
- HOA fee: $104 monthly
Price history
| Date | Event | Price |
|---|---|---|
| 12/3/2025 | Listing removed | $6,500$2/sqft |
Source: | ||
| 9/30/2025 | Listed for rent | $6,500-5.8%$2/sqft |
Source: | ||
| 3/20/2025 | Listing removed | $6,900$2/sqft |
Source: | ||
| 2/13/2025 | Price change | $6,900-22.5%$2/sqft |
Source: | ||
| 2/6/2025 | Listed for rent | $8,900$3/sqft |
Source: | ||
Public tax history
| Year | Property taxes | Tax assessment |
|---|---|---|
| 2025 | -- | $1,439,091 +8.8% |
| 2024 | $16,312 +7.3% | $1,322,327 +6.7% |
| 2023 | $15,203 -16.1% | $1,238,748 +1.1% |
Find assessor info on the county website
Neighborhood: Afton Oaks - River Oaks Area
Nearby schools
GreatSchools rating
- 9/10River Oaks Elementary SchoolGrades: PK-5Distance: 1.7 mi
- 9/10Lanier Middle SchoolGrades: 6-8Distance: 2.5 mi
- 7/10Lamar High SchoolGrades: 9-12Distance: 1.3 mi
Sell for more on Zillow
Get a free Zillow Showcase℠ listing and you could sell for .
$1,540,400
2% more+ $30,808
With Zillow Showcase(estimated)
$1,571,208