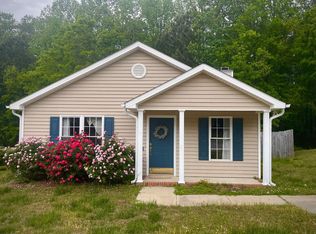ABOUT THIS HOME Come visit this darling ranch style home nestled in a stellar Raleigh locale and you'll surely fall in love! Available for immediate occupancy; its open, bright floor plan is perfect for today's lifestyle and is absolutely immaculate. A large family room features a vaulted ceiling and opens to a dining area and adjacent kitchen boasting ample counter space, all appliances, a pantry and direct access to the backyard. The master bedroom includes a walk-in closet and en-suite bathroom. Bedroom #2 is almost as large and has easy access to a full hall bathroom. Be sure you don't forget to visit the over-sized 1 car garage with a workbench as well as the lovely garden area with raised beds and a storage shed to top it off! FEATURES One Level Living: Ranch style home means no steps to get inside! Availability: Available for immediate occupancy All Appliances Included: Your rent includes washer/dryer/refrigerator Attached Garage: Over-sized 1 car garage includes direct access to interior and a workshop area Condition: Neat as a pin with freshly cleaned interior and carpeting Lease Term: 12 month minimum lease term, 24 month lease terms also available Location: Super convenient location just minutes from Downtown Raleigh, I-40, restaurants and shopping Outdoor Living Galore: Enjoy your slice of the outdoors with a patio, 4 raised garden beds and a storage shed! Year Built: 2002
This property is off market, which means it's not currently listed for sale or rent on Zillow. This may be different from what's available on other websites or public sources.
