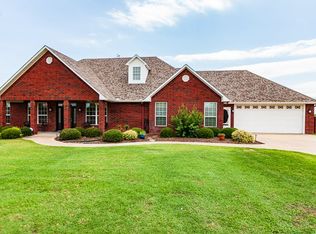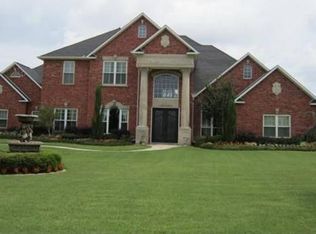Stunning Stucco with a Mediterranean Flair! From the moment you enter the Circle Drive you know this home is special! Mature Landscaping, Palm Trees, Gas Light Fixtures and Original Stucco welcome you to the Custom Wrought Iron Front Doors into an expansive Gathering Room. Marble Floors, Huge Marble Columns encase an intimate Gathering Area with an enormous 3 Tier Crystal Chandelier and a glimpse of the Outdoor Living through a Double Glass Fireplace. This area opens to the Butlers Pantry with Exotic Granite Eating Bar for 5, many cabinets for storage, Wine Closet and a large Breakfast Dining Area, again with a beautiful Crystal Chandelier, and a wall of built in China Storage. Crown Molding and Over Sized Baseboards are throughout the home. The Great Room consists of Kitchen Area, Formal Dining Area and a Family Living Area which overlook the Outdoor Living and Pool. The Kitchen features an Octagon Shaped 8' Island covered by a custom Chandelier, Exotic Granite Surface and Copper Prep Sink. Banked by Many Solid Wood Cabinets, Smooth Cook Top, Double Side Stainless Freezer/Refrigerator, Warmer Oven, Double Copper Farm Sink, and Eating Bar for 5. There is an accessible Walk in Pantry, 1/2 Bath and Utility/Safe Room which makes this a natural gathering place in the home. The Kitchen looks over the Formal Dining Area and expansive Family Living area. Marble floors continue and lead to a wonder 3/4 Bath for home and pool use. Continue to Club Room featuring various activity areas for games, watching TV, Pool Table and a Wet Bar. Custom Built in Cabinetry for displaying football team memorabilia, trophies and school sports awards. Popcorn and a Coke and you will be entertained for the evening. Special Lighting and Plantation Shutters for privacy. Near the Club Room is the Gym/Workout Room. Cushioned floors and lots of room for equipment. There are 3 Bedrooms on the West Wing of the home. All Bedrooms have Walk-in Closets with Built Ins and access to Full Bath. Exotic Granite Vanities, Upgrade Bath Fixtures and Plantation Shutters enhance every Bedroom Suite. The Master Suite is on the opposite side of the home. Arched Doorways, Warm Wood Floors, Tray ceiling, Marble Floors, access to outdoor living and Unbelievable Closet areas are a part of this luxury lifestyle. The Bath features Triple Mirrored, Exotic Granite Matching Vanities with Copper Faucets, Walk in Shower with duel Shower Heads and Rain Fall Shower. Elevated Whirlpool Tub accented with Chandelier and 2 Story Cupola with clear windows for natural light. UPSTAIRS: The easy stair access has landing walk in Storage Room. (Under the stairs is a perfect Storage Area for toys). Upstairs is where you will find the Media Room, Library and Guest Suite. The Media Room has Surround Sound, Seating for 8 in comfort leather Chairs, Wood Look Tile flooring and a "nook" for theater "munchies". The Study/Office has built in Desk and Lots of Bookshelves. There are 2 Storage Rooms attached. The large Guest Suite has a wall of Closet Storage, a Reading Nook, and access to Full Bath with wonderful appointments. The Storage throughout this home is unbelievable. Its Condition is impeccable, the timeless design is certainly not cookie-cutter and it has every amenity one could desire. Exotic Granite in each Bathroom, Kitchen and Eating Bars, which there are 3 Total, Marble and Tile Flooring throughout. Crown Molding and over sized Base Boards illustrate its Custom design features. Plantation Shutters on every window. The Backyard features a 2000 s/f covered Patio with Out Door Kitchen. Cooker, Smoker and Refrigerator will please the Chef! Many lounging areas with a view of the Glass See Through Fireplace. In Ground Salt Water Pool with Hot Tub and Waterfall will make any party a success. The 4 Car Drive Through Garage is fabulous!! There is access from Rolling Hills and Prairie View and will accommodate more than automobiles. VISUAL
This property is off market, which means it's not currently listed for sale or rent on Zillow. This may be different from what's available on other websites or public sources.


