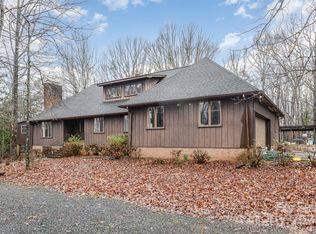Sold for $300,000 on 03/25/24
$300,000
40400 Tower Rd, Albemarle, NC 28001
3beds
2baths
2,457sqft
SingleFamily
Built in 1976
5.14 Acres Lot
$440,000 Zestimate®
$122/sqft
$2,684 Estimated rent
Home value
$440,000
$383,000 - $497,000
$2,684/mo
Zestimate® history
Loading...
Owner options
Explore your selling options
What's special
40400 Tower Rd, Albemarle, NC 28001 is a single family home that contains 2,457 sq ft and was built in 1976. It contains 3 bedrooms and 2 bathrooms. This home last sold for $300,000 in March 2024.
The Zestimate for this house is $440,000. The Rent Zestimate for this home is $2,684/mo.
Facts & features
Interior
Bedrooms & bathrooms
- Bedrooms: 3
- Bathrooms: 2
Heating
- Other
Cooling
- Central
Features
- Basement: Unfinished
- Has fireplace: Yes
Interior area
- Total interior livable area: 2,457 sqft
Property
Parking
- Parking features: Carport, Garage - Attached
Features
- Exterior features: Wood
Lot
- Size: 5.14 Acres
Details
- Parcel number: 665103148339
Construction
Type & style
- Home type: SingleFamily
Materials
- Wood
- Foundation: Masonry
- Roof: Composition
Condition
- Year built: 1976
Community & neighborhood
Location
- Region: Albemarle
Price history
| Date | Event | Price |
|---|---|---|
| 1/28/2025 | Listing removed | $725,000$295/sqft |
Source: | ||
| 8/15/2024 | Price change | $725,000-3.3%$295/sqft |
Source: | ||
| 6/17/2024 | Listed for sale | $750,000+150%$305/sqft |
Source: | ||
| 3/25/2024 | Sold | $300,000-7.7%$122/sqft |
Source: | ||
| 3/19/2024 | Pending sale | $325,000$132/sqft |
Source: | ||
Public tax history
| Year | Property taxes | Tax assessment |
|---|---|---|
| 2025 | $1,818 +6.5% | $309,525 +24.6% |
| 2024 | $1,708 | $248,447 |
| 2023 | $1,708 -5.4% | $248,447 |
Find assessor info on the county website
Neighborhood: 28001
Nearby schools
GreatSchools rating
- 9/10Badin Elementary SchoolGrades: K-5Distance: 3.7 mi
- 2/10North Stanly MiddleGrades: 6-8Distance: 3.9 mi
- 3/10North Stanly High SchoolGrades: 9-12Distance: 2.4 mi

Get pre-qualified for a loan
At Zillow Home Loans, we can pre-qualify you in as little as 5 minutes with no impact to your credit score.An equal housing lender. NMLS #10287.
