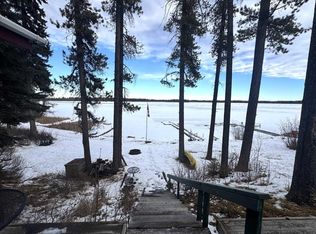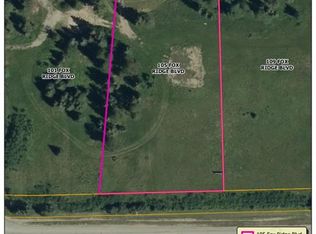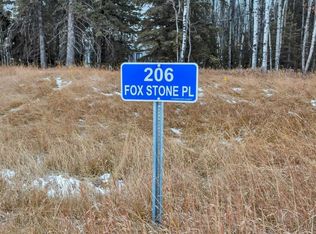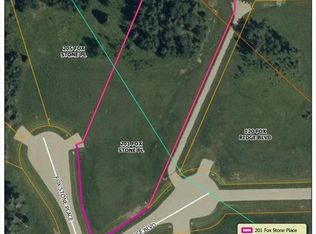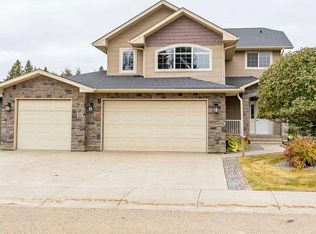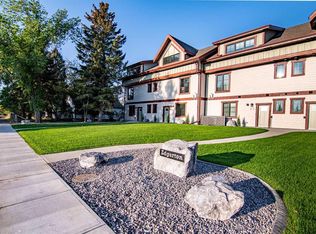404010 Range Rd S #9, Airdrie, AB T0M 0T0
What's special
- 166 days |
- 166 |
- 10 |
Zillow last checked: 8 hours ago
Listing updated: January 13, 2026 at 08:50am
Marjorie Bird, Associate,
Cir Realty
Facts & features
Interior
Bedrooms & bathrooms
- Bedrooms: 4
- Bathrooms: 3
- Full bathrooms: 3
Bedroom
- Level: Lower
- Dimensions: 13`10" x 9`1"
Other
- Level: Second
- Dimensions: 19`3" x 14`8"
Bedroom
- Level: Lower
- Dimensions: 13`9" x 9`11"
Bedroom
- Level: Lower
- Dimensions: 12`7" x 10`2"
Other
- Level: Main
- Dimensions: 11`1" x 5`6"
Other
- Level: Lower
- Dimensions: 8`11" x 6`6"
Other
- Level: Second
- Dimensions: 10`1" x 9`1"
Den
- Level: Main
- Dimensions: 11`2" x 9`1"
Dining room
- Level: Main
- Dimensions: 19`4" x 11`0"
Family room
- Level: Lower
- Dimensions: 19`5" x 16`1"
Other
- Level: Lower
- Dimensions: 11`11" x 10`11"
Kitchen
- Level: Main
- Dimensions: 13`3" x 11`0"
Laundry
- Level: Lower
- Dimensions: 13`8" x 5`2"
Living room
- Level: Main
- Dimensions: 19`3" x 17`8"
Storage
- Level: Main
- Dimensions: 11`1" x 4`8"
Heating
- Boiler, Combination, Forced Air, Propane, Wood, Wood Stove
Cooling
- None
Appliances
- Included: Dryer, Electric Stove, Refrigerator, Washer
- Laundry: In Basement
Features
- Ceiling Fan(s), Chandelier, High Ceilings, Laminate Counters, Natural Woodwork
- Flooring: Carpet, Hardwood, Stone
- Basement: Full
- Number of fireplaces: 1
- Fireplace features: Basement, Wood Burning Stove
Interior area
- Total interior livable area: 1,790 sqft
- Finished area above ground: 1,790
- Finished area below ground: 1,189
Property
Parking
- Parking features: Off Street, Other, See Remarks
Features
- Levels: One and One Half,2 Storey Split
- Stories: 1.5
- Patio & porch: Deck, See Remarks
- Exterior features: Fire Pit, Private Yard
- Fencing: Cross Fenced,Fenced
Lot
- Size: 154.83 Acres
- Features: Creek/River/Stream/Pond, Landscaped, Native Plants, Pasture, Private, Secluded
Details
- Additional structures: Shed(s), Barn(s), Greenhouse, Pole Barn
- Parcel number: 103106891
- Zoning: Agriculture
Construction
Type & style
- Home type: SingleFamily
- Architectural style: Acreage with Residence
- Property subtype: Single Family Residence
Materials
- Log
- Foundation: Concrete Perimeter
- Roof: Cedar Shake
Condition
- New construction: No
- Year built: 1996
Utilities & green energy
- Sewer: Septic Tank
- Water: Well
- Utilities for property: Electricity Connected, Phone Available
Community & HOA
Community
- Features: None
- Subdivision: NONE
HOA
- Has HOA: No
Location
- Region: Airdrie
Financial & listing details
- Price per square foot: C$838/sqft
- Date on market: 8/1/2025
- Inclusions: 2 greenhouse frames -As Is, Oil shed, Metal gates, Extra bridge deck, Hopper bottom grain bin, 3 stock waterers, Log entertainment stand
- Electric utility on property: Yes
(403) 312-9911
By pressing Contact Agent, you agree that the real estate professional identified above may call/text you about your search, which may involve use of automated means and pre-recorded/artificial voices. You don't need to consent as a condition of buying any property, goods, or services. Message/data rates may apply. You also agree to our Terms of Use. Zillow does not endorse any real estate professionals. We may share information about your recent and future site activity with your agent to help them understand what you're looking for in a home.
Price history
Price history
Price history is unavailable.
Public tax history
Public tax history
Tax history is unavailable.Climate risks
Neighborhood: T0M
Nearby schools
GreatSchools rating
No schools nearby
We couldn't find any schools near this home.
- Loading
