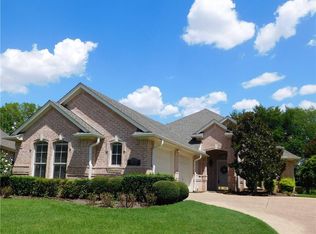Sold on 10/28/25
Price Unknown
4041 Appian Way, Arlington, TX 76013
3beds
2,422sqft
Single Family Residence
Built in 1999
8,450.64 Square Feet Lot
$419,800 Zestimate®
$--/sqft
$2,507 Estimated rent
Home value
$419,800
$399,000 - $441,000
$2,507/mo
Zestimate® history
Loading...
Owner options
Explore your selling options
What's special
Fabulous Home in Gated Arlington Community – Low-Maintenance Living at Its Best! Welcome to this spacious home located in the heart of Arlington, nestled within a desirable gated community where low HOA fees cover front and backyard lawn care—perfect for those seeking a lock-and-leave lifestyle. Step inside to an open-concept floor plan featuring soaring ceilings, a spacious living area with a cozy gas fireplace, and two dining spaces ideal for entertaining. The chef’s kitchen boasts a gas cooktop, walk-in pantry, and ample counter space for all your culinary needs.
Enjoy flexible living with a primary suite offering a generous en suite bath and an oversized walk-in closet, a comfortable secondary bedroom, and a dedicated home office—perfect for remote work or a hobby space. Relax year-round in the enclosed patio, where you can enjoy the outdoors without the bugs. A rare 3-car garage adds plenty of storage and parking flexibility. Located within walking distance to Veterans Park and just moments from the beloved Green’s Produce Market, this home offers both convenience and charm. Whether you're a frequent traveler or simply looking to simplify your lifestyle, this is a perfect blend of comfort, functionality, and low-maintenance living. There are several flower bed areas for thos that love to dig in the dirt and new sod was recently added to the backyard. Come bring your decorating ideas and make this home yours!
Zillow last checked: 8 hours ago
Listing updated: October 29, 2025 at 05:41pm
Listed by:
Cindy Schmidt 0524885 817-473-7700,
RE/MAX Associates of Mansfield 817-473-7700,
Rhonda Attaway 0671459 817-999-6411,
RE/MAX Associates of Mansfield
Bought with:
Kathy Rogers
Ebby Halliday, REALTORS
Source: NTREIS,MLS#: 21071751
Facts & features
Interior
Bedrooms & bathrooms
- Bedrooms: 3
- Bathrooms: 2
- Full bathrooms: 2
Primary bedroom
- Level: First
- Dimensions: 0 x 0
Bedroom
- Level: First
- Dimensions: 0 x 0
Living room
- Level: First
- Dimensions: 0 x 0
Heating
- Fireplace(s), Natural Gas
Cooling
- Ceiling Fan(s), Electric
Appliances
- Included: Double Oven, Dishwasher, Gas Cooktop, Disposal, Ice Maker, Microwave
- Laundry: Electric Dryer Hookup, Laundry in Utility Room
Features
- Decorative/Designer Lighting Fixtures, Kitchen Island, Open Floorplan, Pantry, Vaulted Ceiling(s)
- Flooring: Carpet, Ceramic Tile
- Windows: Window Coverings
- Has basement: No
- Number of fireplaces: 1
- Fireplace features: Gas, Masonry
Interior area
- Total interior livable area: 2,422 sqft
Property
Parking
- Total spaces: 3
- Parking features: Garage, Garage Door Opener, Garage Faces Side
- Attached garage spaces: 3
Accessibility
- Accessibility features: Accessible Full Bath
Features
- Levels: One
- Stories: 1
- Patio & porch: Enclosed, Covered
- Exterior features: Private Yard
- Pool features: None
- Fencing: Fenced
Lot
- Size: 8,450 sqft
- Features: Interior Lot, Landscaped
- Residential vegetation: Grassed
Details
- Parcel number: 06889514
Construction
Type & style
- Home type: SingleFamily
- Architectural style: Traditional,Detached
- Property subtype: Single Family Residence
Materials
- Brick
- Foundation: Slab
- Roof: Composition
Condition
- Year built: 1999
Utilities & green energy
- Sewer: Public Sewer
- Water: Public
- Utilities for property: Cable Available, Sewer Available, Water Available
Community & neighborhood
Security
- Security features: Security Gate, Gated Community, Smoke Detector(s)
Community
- Community features: Curbs, Gated
Location
- Region: Arlington
- Subdivision: Villas Of Tuscany
HOA & financial
HOA
- Has HOA: Yes
- HOA fee: $1,300 annually
- Amenities included: Maintenance Front Yard
- Services included: Maintenance Grounds
- Association name: Villas of Tuscany HOA
- Association phone: 616-566-2391
Other
Other facts
- Listing terms: Cash,Conventional,FHA,VA Loan
Price history
| Date | Event | Price |
|---|---|---|
| 10/28/2025 | Sold | -- |
Source: NTREIS #21071751 | ||
| 10/22/2025 | Pending sale | $420,000$173/sqft |
Source: NTREIS #21071751 | ||
| 10/15/2025 | Contingent | $420,000$173/sqft |
Source: NTREIS #21071751 | ||
| 10/14/2025 | Listed for sale | $420,000$173/sqft |
Source: NTREIS #21071751 | ||
Public tax history
| Year | Property taxes | Tax assessment |
|---|---|---|
| 2024 | $2,482 -42.7% | $443,662 -1% |
| 2023 | $4,330 -2.1% | $448,000 +29.3% |
| 2022 | $4,424 +1.6% | $346,563 +11.6% |
Find assessor info on the county website
Neighborhood: West
Nearby schools
GreatSchools rating
- 4/10Dunn Elementary SchoolGrades: PK-6Distance: 0.6 mi
- 4/10Bailey Junior High SchoolGrades: 7-8Distance: 1.4 mi
- 3/10Arlington High SchoolGrades: 9-12Distance: 3.1 mi
Schools provided by the listing agent
- Elementary: Dunn
- High: Arlington
- District: Arlington ISD
Source: NTREIS. This data may not be complete. We recommend contacting the local school district to confirm school assignments for this home.
Get a cash offer in 3 minutes
Find out how much your home could sell for in as little as 3 minutes with a no-obligation cash offer.
Estimated market value
$419,800
Get a cash offer in 3 minutes
Find out how much your home could sell for in as little as 3 minutes with a no-obligation cash offer.
Estimated market value
$419,800
