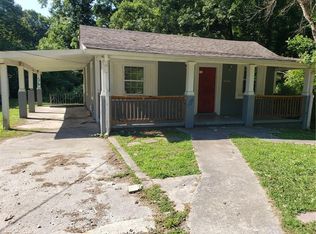Closed
$310,000
4041 Blanton Ave SW, Atlanta, GA 30331
4beds
2,349sqft
Single Family Residence, Residential
Built in 2005
7,448.76 Square Feet Lot
$308,700 Zestimate®
$132/sqft
$2,489 Estimated rent
Home value
$308,700
$287,000 - $333,000
$2,489/mo
Zestimate® history
Loading...
Owner options
Explore your selling options
What's special
**Home qualifies for up to $25,000 "no repayment grant" as well as 100% financing with preferred lender.** Welcome to this fully renovated luxury residence offering 4 spacious bedrooms and 2.5 designer baths. This move-in ready home blends timeless elegance with modern sophistication. Enjoy real hardwood floors on the main level, an inviting living room with fireplace, and an open-concept layout perfect for entertaining. The chef's kitchen features white shaker cabinets, granite waterfall countertops, and stainless steel appliances. The luxurious primary suite includes a spa-like bathroom designed to impress. Additional bedrooms provide flexible space for family, guests, or a home office. Conveniently located minutes from I-285, I-20, Hartsfield-Jackson Airport, Downtown Atlanta, shopping, and dining. No HOA-ideal for a primary residence or Airbnb/investment property. Don't miss this exceptional opportunity to own a beautifully upgraded home in a prime location.
Zillow last checked: 8 hours ago
Listing updated: September 26, 2025 at 10:54pm
Listing Provided by:
Rick Wiley,
Coldwell Banker Realty 404-252-4908
Bought with:
Deidra McDowell, 412293
Millennial Properties Realty, LLC.
Source: FMLS GA,MLS#: 7620165
Facts & features
Interior
Bedrooms & bathrooms
- Bedrooms: 4
- Bathrooms: 3
- Full bathrooms: 2
- 1/2 bathrooms: 1
- Main level bedrooms: 1
Primary bedroom
- Features: Roommate Floor Plan
- Level: Roommate Floor Plan
Bedroom
- Features: Roommate Floor Plan
Primary bathroom
- Features: Double Vanity, Skylights
Dining room
- Features: Open Concept
Kitchen
- Features: Eat-in Kitchen, Kitchen Island, Solid Surface Counters
Heating
- Central, Electric
Cooling
- Ceiling Fan(s), Central Air, Electric
Appliances
- Included: Dishwasher, Disposal, Electric Oven, Electric Range, Electric Water Heater, Refrigerator
- Laundry: Laundry Room, Upper Level
Features
- High Ceilings, High Ceilings 9 ft Main, High Ceilings 9 ft Upper, High Speed Internet
- Flooring: Hardwood
- Windows: Insulated Windows
- Basement: Crawl Space,Exterior Entry,Unfinished
- Attic: Pull Down Stairs
- Number of fireplaces: 1
- Fireplace features: Electric, Living Room
- Common walls with other units/homes: No Common Walls
Interior area
- Total structure area: 2,349
- Total interior livable area: 2,349 sqft
- Finished area above ground: 1,566
- Finished area below ground: 0
Property
Parking
- Total spaces: 2
- Parking features: Parking Pad
- Has uncovered spaces: Yes
Accessibility
- Accessibility features: None
Features
- Levels: Two
- Stories: 2
- Patio & porch: Deck, Front Porch
- Exterior features: Balcony, Rear Stairs, Storage, No Dock
- Pool features: None
- Spa features: None
- Fencing: Back Yard
- Has view: Yes
- View description: City
- Waterfront features: None
- Body of water: None
Lot
- Size: 7,448 sqft
Details
- Additional structures: None
- Parcel number: 14F003200040706
- Other equipment: None
- Horse amenities: None
Construction
Type & style
- Home type: SingleFamily
- Architectural style: Traditional
- Property subtype: Single Family Residence, Residential
Materials
- Brick, Brick Front, Vinyl Siding
- Foundation: Slab
- Roof: Composition
Condition
- Updated/Remodeled
- New construction: No
- Year built: 2005
Utilities & green energy
- Electric: 440 Volts
- Sewer: Public Sewer
- Water: Public
- Utilities for property: Cable Available, Electricity Available, Phone Available, Water Available
Green energy
- Energy efficient items: None
- Energy generation: None
Community & neighborhood
Security
- Security features: Smoke Detector(s)
Community
- Community features: Near Public Transport, Near Schools, Near Shopping, Street Lights
Location
- Region: Atlanta
- Subdivision: None
HOA & financial
HOA
- Has HOA: No
Other
Other facts
- Listing terms: Cash,Conventional,FHA,VA Loan
- Ownership: Fee Simple
- Road surface type: Asphalt
Price history
| Date | Event | Price |
|---|---|---|
| 9/19/2025 | Sold | $310,000+3.3%$132/sqft |
Source: | ||
| 9/4/2025 | Pending sale | $300,000$128/sqft |
Source: | ||
| 7/23/2025 | Listed for sale | $300,000$128/sqft |
Source: | ||
| 7/22/2025 | Listing removed | $300,000$128/sqft |
Source: FMLS GA #7582685 | ||
| 6/13/2025 | Price change | $300,000-3.2%$128/sqft |
Source: | ||
Public tax history
| Year | Property taxes | Tax assessment |
|---|---|---|
| 2024 | $2,792 +14.7% | $80,240 +5.2% |
| 2023 | $2,433 -21.2% | $76,280 |
| 2022 | $3,087 +28.6% | $76,280 +28.7% |
Find assessor info on the county website
Neighborhood: Fairburn
Nearby schools
GreatSchools rating
- 5/10Deerwood Academy SchoolGrades: PK-5Distance: 1.5 mi
- 3/10Bunche Middle SchoolGrades: 6-8Distance: 0.9 mi
- 4/10Therrell High SchoolGrades: 9-12Distance: 1.9 mi
Schools provided by the listing agent
- Elementary: Deerwood Academy
- Middle: Ralph Bunche
- High: D. M. Therrell
Source: FMLS GA. This data may not be complete. We recommend contacting the local school district to confirm school assignments for this home.
Get a cash offer in 3 minutes
Find out how much your home could sell for in as little as 3 minutes with a no-obligation cash offer.
Estimated market value
$308,700
Get a cash offer in 3 minutes
Find out how much your home could sell for in as little as 3 minutes with a no-obligation cash offer.
Estimated market value
$308,700
