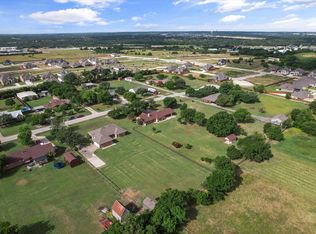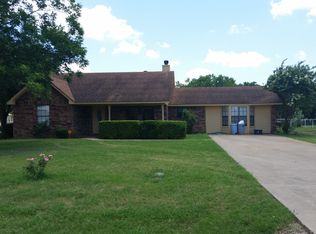Sold on 03/29/24
Price Unknown
4041 Clancey Ln, Midlothian, TX 76065
2beds
1,739sqft
Single Family Residence
Built in 1984
1.54 Acres Lot
$446,200 Zestimate®
$--/sqft
$2,513 Estimated rent
Home value
$446,200
$424,000 - $469,000
$2,513/mo
Zestimate® history
Loading...
Owner options
Explore your selling options
What's special
Situated on 1.54 acres with no HOA, this 1739 square foot home offers 2 bedrooms, 2 bathrooms, an oversized bonus flex room with built in desk and shelves, updated flooring, updated fixtures, updated primary bathroom, outdoor storage shed, ADA accessibility features, and so much more! The huge double lot provides ample opportunity to grow. The galley kitchen opens to both the living and dining room with Pella windows overlooking a beautiful view. A Porte Cochere allows your vehicle or riding lawn mower easy access between the front and backyard. Hot water heater and HVAC are both less than 4 years old. Flooring and bath updated in 2023. Schedule your private tour today, welcome home!
Zillow last checked: 8 hours ago
Listing updated: June 19, 2025 at 06:12pm
Listed by:
Amanda Carmichael 0684738 972-836-9295,
JPAR North Central Metro 2 972-836-9295
Bought with:
Elva Torres-Fonseca
Ultima Real Estate
Source: NTREIS,MLS#: 20539163
Facts & features
Interior
Bedrooms & bathrooms
- Bedrooms: 2
- Bathrooms: 2
- Full bathrooms: 2
Primary bedroom
- Features: Walk-In Closet(s)
- Level: First
- Dimensions: 19 x 11
Bedroom
- Features: Walk-In Closet(s)
- Level: First
- Dimensions: 11 x 12
Dining room
- Level: First
- Dimensions: 12 x 9
Kitchen
- Level: First
- Dimensions: 9 x 11
Living room
- Level: First
- Dimensions: 15 x 17
Office
- Features: Built-in Features
- Level: First
- Dimensions: 24 x 13
Utility room
- Features: Utility Room
- Level: First
- Dimensions: 5 x 9
Heating
- Electric
Cooling
- Central Air, Electric
Appliances
- Included: Dishwasher, Electric Cooktop, Electric Oven, Electric Range, Gas Water Heater
- Laundry: Washer Hookup, Electric Dryer Hookup, In Kitchen, Stacked
Features
- Built-in Features, Eat-in Kitchen, High Speed Internet, Cable TV, Vaulted Ceiling(s), Walk-In Closet(s)
- Flooring: Luxury Vinyl Plank, Tile
- Has basement: No
- Number of fireplaces: 1
- Fireplace features: Gas Log, Gas Starter
Interior area
- Total interior livable area: 1,739 sqft
Property
Parking
- Total spaces: 2
- Parking features: Additional Parking, Drive Through, Direct Access, Door-Single, Driveway
- Attached garage spaces: 1
- Carport spaces: 1
- Covered spaces: 2
- Has uncovered spaces: Yes
Accessibility
- Accessibility features: Accessible Full Bath, Accessible Bedroom, Accessible Kitchen, Accessible Approach with Ramp, Accessible Entrance, Accessible Hallway(s)
Features
- Levels: One
- Stories: 1
- Patio & porch: Covered
- Pool features: None
- Fencing: Chain Link
Lot
- Size: 1.54 Acres
- Features: Acreage
Details
- Parcel number: 149039
Construction
Type & style
- Home type: SingleFamily
- Architectural style: Traditional,Detached
- Property subtype: Single Family Residence
Materials
- Brick
- Foundation: Slab
- Roof: Composition
Condition
- Year built: 1984
Utilities & green energy
- Sewer: Septic Tank
- Water: Community/Coop
- Utilities for property: Electricity Available, Electricity Connected, Septic Available, Water Available, Cable Available
Community & neighborhood
Security
- Security features: Carbon Monoxide Detector(s), Smoke Detector(s)
Location
- Region: Midlothian
- Subdivision: Copy Cat
Other
Other facts
- Listing terms: Cash,Conventional,FHA,VA Loan
Price history
| Date | Event | Price |
|---|---|---|
| 8/3/2025 | Listing removed | $459,900$264/sqft |
Source: NTREIS #20957001 | ||
| 6/4/2025 | Listed for sale | $459,900+8.2%$264/sqft |
Source: NTREIS #20957001 | ||
| 3/29/2024 | Sold | -- |
Source: NTREIS #20539163 | ||
| 3/8/2024 | Pending sale | $425,000$244/sqft |
Source: NTREIS #20539163 | ||
| 2/28/2024 | Listed for sale | $425,000$244/sqft |
Source: NTREIS #20539163 | ||
Public tax history
| Year | Property taxes | Tax assessment |
|---|---|---|
| 2025 | -- | $407,187 +23.4% |
| 2024 | $6,600 +398.1% | $329,846 +34.9% |
| 2023 | $1,325 -46.6% | $244,577 +10% |
Find assessor info on the county website
Neighborhood: 76065
Nearby schools
GreatSchools rating
- 8/10T E Baxter Elementary SchoolGrades: PK-5Distance: 1.8 mi
- 8/10Walnut Grove Middle SchoolGrades: 6-8Distance: 1.5 mi
- 8/10Midlothian Heritage High SchoolGrades: 9-12Distance: 0.9 mi
Schools provided by the listing agent
- Elementary: Baxter
- Middle: Walnut Grove
- High: Heritage
- District: Midlothian ISD
Source: NTREIS. This data may not be complete. We recommend contacting the local school district to confirm school assignments for this home.
Get a cash offer in 3 minutes
Find out how much your home could sell for in as little as 3 minutes with a no-obligation cash offer.
Estimated market value
$446,200
Get a cash offer in 3 minutes
Find out how much your home could sell for in as little as 3 minutes with a no-obligation cash offer.
Estimated market value
$446,200

