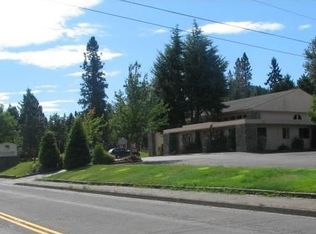Just Listed! Stunning One Level Home in Convenient South Eugene Location! This Home Offers Large and Open Spaces to Entertain Friends and Family. Host Guests in the Oversized Family Room with Vaulted Ceilings as well as Large Windows Allowing a Ton of Natural Light inside! Picturesque Kitchen Offers a Butcher Block Island, White Cabinetry, Pantry, and More. In the Spacious Master Suite you will find a Full Bathroom, Dual Closets, and Private Access to the Backyard. Take the fun outdoors on the Large Deck Area and enjoy the peaceful yard space! Close to Schools, Parks, and More.
This property is off market, which means it's not currently listed for sale or rent on Zillow. This may be different from what's available on other websites or public sources.

