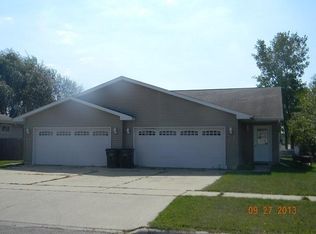Location.. Location...Location!!!....Cedar Falls School District Just Off Greenhill Rd. Can You Say..... Wow!, This Home Is So Much More Than Meets The Eye. Completely Renovated Main Floor With A Open Floor Plan. Check Out The High End Kitchen Appliances And The Super Large Dining/Entertainment Space. With 3 Bedroom On The Main Level And Office On The Lower Level. Also This House Offers A Amazing Family Room With A Bar For All Your Get Togethers. Continue Your Gathering In This Fenced In Yard That Offers An Awesome Play Ground For All The Kiddos. But Lets Talk About The Oversized Garage That Has Tile Floor With A Heating & Cooling System That Is Cable Ready. You Have To See This!!
This property is off market, which means it's not currently listed for sale or rent on Zillow. This may be different from what's available on other websites or public sources.

