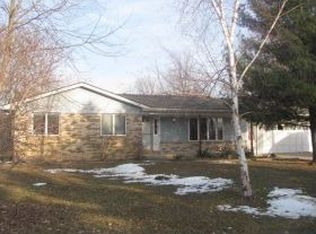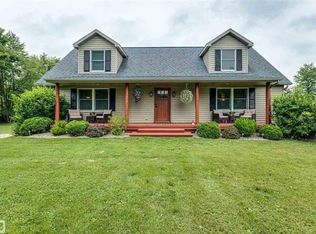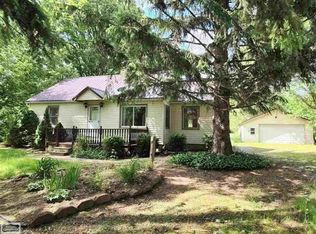Delightful Ranch sitting on 2.96 acres just off the pavement. Open concept, Master suite features a full master bath with jetted tub and walk-in closet, Laundry on main level, Bedrooms 2 and 3 both have full bathroom suites, Wood burner in basment, and 2 tankless water heaters. New deck built in 2016 for all your entertaining needs. Come see this country charmer.
This property is off market, which means it's not currently listed for sale or rent on Zillow. This may be different from what's available on other websites or public sources.



