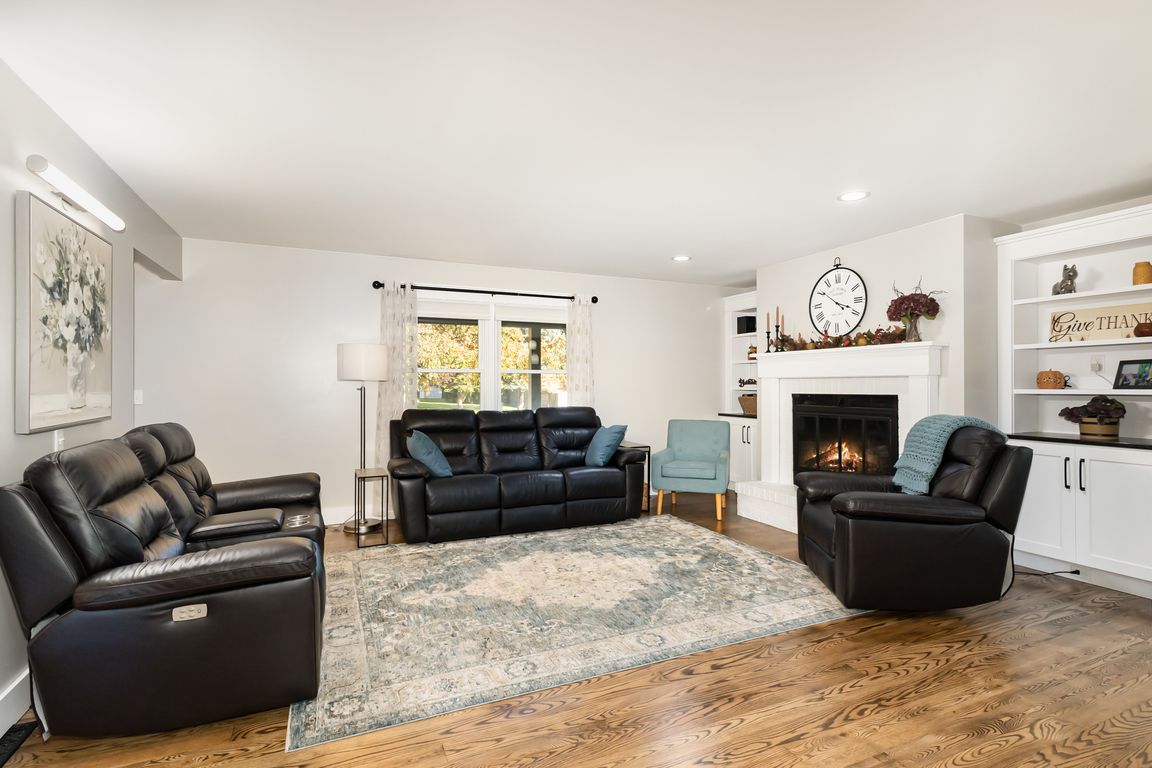
For sale
$369,900
5beds
2,660sqft
4041 Oakside Dr, Saginaw, MI 48603
5beds
2,660sqft
Single family residence
Built in 1990
0.37 Acres
2 Attached garage spaces
$139 price/sqft
What's special
Fireplace centerpieceModern finishesPartially finished basementOversized backyardGranite countertopsTons of storageCozy yet elegant atmosphere
Step inside this stunning, fully remodeled 5-bedroom home where every inch has been thoughtfully updated with quality and style. This home perfectly blends modern finishes with comfortable living spaces, offering 2 full bathrooms, including a beautifully designed en-suite, and 2 convenient half baths—one located in the basement for added functionality. You’ll ...
- 2 days |
- 984 |
- 58 |
Source: MiRealSource,MLS#: 50190721 Originating MLS: Saginaw Board of REALTORS
Originating MLS: Saginaw Board of REALTORS
Travel times
Living Room
Kitchen
Dining Room
Zillow last checked: 7 hours ago
Listing updated: October 08, 2025 at 01:21pm
Listed by:
Abby Enszer 989-397-7822,
Berkshire Hathaway HomeServices 989-790-9292,
Ashley Baynham 989-745-4801,
Berkshire Hathaway HomeServices
Source: MiRealSource,MLS#: 50190721 Originating MLS: Saginaw Board of REALTORS
Originating MLS: Saginaw Board of REALTORS
Facts & features
Interior
Bedrooms & bathrooms
- Bedrooms: 5
- Bathrooms: 4
- Full bathrooms: 2
- 1/2 bathrooms: 2
- Main level bathrooms: 2
- Main level bedrooms: 4
Rooms
- Room types: Master Bedroom, Living Room, Basement Lavatory, Dining Room
Primary bedroom
- Level: First
Bedroom 1
- Features: Wood
- Level: Main
- Area: 132
- Dimensions: 12 x 11
Bedroom 2
- Features: Wood
- Level: Main
- Area: 132
- Dimensions: 11 x 12
Bedroom 3
- Features: Wood
- Level: Main
- Area: 143
- Dimensions: 11 x 13
Bedroom 4
- Features: Wood
- Level: Main
- Area: 120
- Dimensions: 12 x 10
Bedroom 5
- Features: Carpet
- Level: Basement
- Area: 210
- Dimensions: 15 x 14
Bathroom 1
- Features: Wood
- Level: Main
- Area: 40
- Dimensions: 5 x 8
Bathroom 2
- Features: Wood
- Level: Main
- Area: 40
- Dimensions: 8 x 5
Dining room
- Features: Wood
- Level: Main
- Area: 110
- Dimensions: 11 x 10
Family room
- Features: Carpet
- Level: Basement
- Area: 616
- Dimensions: 44 x 14
Kitchen
- Features: Wood
- Level: Main
- Area: 266
- Dimensions: 19 x 14
Living room
- Features: Wood
- Level: Main
- Area: 342
- Dimensions: 19 x 18
Heating
- Forced Air, Natural Gas
Cooling
- Central Air
Appliances
- Included: Dishwasher, Disposal, Microwave, Range/Oven, Refrigerator
- Laundry: Lower Level
Features
- Flooring: Hardwood, Wood, Vinyl, Carpet
- Basement: Daylight,Partially Finished,Sump Pump
- Number of fireplaces: 1
- Fireplace features: Living Room
Interior area
- Total structure area: 3,520
- Total interior livable area: 2,660 sqft
- Finished area above ground: 1,760
- Finished area below ground: 900
Property
Parking
- Total spaces: 2
- Parking features: 2 Spaces, Garage, Driveway, Attached, Garage Door Opener
- Attached garage spaces: 2
Features
- Levels: One
- Stories: 1
- Patio & porch: Patio, Porch
- Frontage type: Road
- Frontage length: 100
Lot
- Size: 0.37 Acres
- Dimensions: 100 x 163
- Features: Subdivision
Details
- Additional structures: Shed(s)
- Parcel number: 23124054201000
- Zoning description: Residential
- Special conditions: Private
Construction
Type & style
- Home type: SingleFamily
- Architectural style: Ranch
- Property subtype: Single Family Residence
Materials
- Vinyl Siding
- Foundation: Basement
Condition
- New construction: No
- Year built: 1990
Utilities & green energy
- Sewer: Public Sanitary
- Water: Public
Community & HOA
Community
- Subdivision: Harvest View Farms
HOA
- Has HOA: No
Location
- Region: Saginaw
Financial & listing details
- Price per square foot: $139/sqft
- Tax assessed value: $259,800
- Annual tax amount: $4,664
- Date on market: 10/7/2025
- Listing agreement: Exclusive Right To Sell
- Listing terms: Cash,Conventional,FHA,VA Loan
- Road surface type: Paved