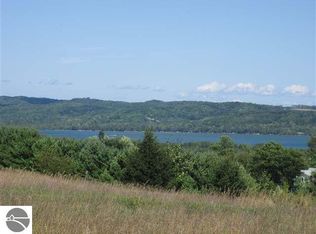Sold for $835,000
$835,000
4041 S Whitehill Rd, Cedar, MI 49621
5beds
4,095sqft
Single Family Residence
Built in 1989
2.25 Acres Lot
$965,900 Zestimate®
$204/sqft
$4,248 Estimated rent
Home value
$965,900
$898,000 - $1.04M
$4,248/mo
Zestimate® history
Loading...
Owner options
Explore your selling options
What's special
Experience the serene beauty of Lake Leelanau with peekaboo views from this impeccably crafted home nestled on over 2 acres in the tranquil surroundings of Leelanau County. With both a covered front porch and a welcoming back deck, you'll have the perfect vantage point to savor every sunrise and sunset. The master bedroom boasts a lofty ceiling, a spacious walk-in closet, and enchanting water views. The master bathroom offers the comfort of radiant floor heating, a beautifully tiled walk-in shower, and dual sinks. The expansive kitchen is a chef's dream, featuring elegant quartz countertops, top-of-the-line appliances, a generous pantry, and a convenient island with seating. Unwind in the den by the unique Tulikivi soapstone fireplace, an exquisite centerpiece. Upstairs, you'll find three additional bedrooms and two more well-appointed bathrooms. The finished lower level opens up a world of possibilities. This home includes both an attached garage and a detached two-car garage across the road. It's also wired for a whole-house Generac generator, ensuring your peace of mind. Meticulously maintained and updated with the latest features, this property offers a truly exceptional living experience. All data and measurements are believed to be accurate but should be independently verified by the buyer and/or their agent.
Zillow last checked: 8 hours ago
Listing updated: October 24, 2023 at 05:18am
Listed by:
Matt Merrill Cell:231-499-8928,
Northern Den Realty LLC 231-668-9297,
Joshua Haselton 231-360-0320,
Northern Den Realty LLC
Bought with:
Pamela Mork, 6502365553
Coldwell Banker Schmidt-S.Bay
Source: NGLRMLS,MLS#: 1915701
Facts & features
Interior
Bedrooms & bathrooms
- Bedrooms: 5
- Bathrooms: 4
- Full bathrooms: 3
- 1/2 bathrooms: 1
- Main level bathrooms: 2
- Main level bedrooms: 1
Primary bedroom
- Level: Main
- Area: 296
- Dimensions: 18.5 x 16
Bedroom 2
- Level: Upper
- Area: 240
- Dimensions: 16 x 15
Bedroom 3
- Level: Upper
- Area: 187.5
- Dimensions: 15 x 12.5
Bedroom 4
- Level: Upper
- Area: 90
- Dimensions: 10 x 9
Primary bathroom
- Features: Private
Dining room
- Level: Main
- Area: 192
- Dimensions: 12 x 16
Family room
- Level: Main
- Area: 446.4
- Dimensions: 24 x 18.6
Kitchen
- Level: Main
- Area: 456
- Dimensions: 24 x 19
Living room
- Level: Main
- Area: 288
- Dimensions: 24 x 12
Heating
- Forced Air, Propane, Fireplace(s)
Cooling
- Central Air
Appliances
- Included: Refrigerator, Oven/Range, Disposal, Dishwasher, Microwave, Water Softener Owned, Washer, Dryer, Oven, Electric Water Heater
- Laundry: Main Level
Features
- Cathedral Ceiling(s), Walk-In Closet(s), Breakfast Nook, Granite Counters, Kitchen Island, Den/Study, Ceiling Fan(s), Cable TV, WiFi
- Flooring: Wood, Carpet
- Windows: Bay Window(s)
- Basement: Finished
- Has fireplace: Yes
- Fireplace features: Stove
Interior area
- Total structure area: 4,095
- Total interior livable area: 4,095 sqft
- Finished area above ground: 3,107
- Finished area below ground: 988
Property
Parking
- Total spaces: 2
- Parking features: Attached, Asphalt
- Attached garage spaces: 2
Accessibility
- Accessibility features: None
Features
- Levels: Two
- Stories: 2
- Patio & porch: Deck, Patio, Covered
- Exterior features: Sprinkler System, Rain Gutters
- Has spa: Yes
- Spa features: Hot Tub
- Has view: Yes
- View description: Water
- Water view: Water
Lot
- Size: 2.25 Acres
- Dimensions: 200 x 491
- Features: Rolling Slope, Landscaped, Metes and Bounds
Details
- Additional structures: Second Garage
- Parcel number: 00201500125
- Zoning description: Residential
- Other equipment: Dish TV
Construction
Type & style
- Home type: SingleFamily
- Property subtype: Single Family Residence
Materials
- Frame, Vinyl Siding
- Foundation: Poured Concrete
- Roof: Asphalt
Condition
- New construction: No
- Year built: 1989
Utilities & green energy
- Sewer: Private Sewer
- Water: Private
Community & neighborhood
Community
- Community features: None
Location
- Region: Cedar
- Subdivision: none
HOA & financial
HOA
- Services included: None
Other
Other facts
- Listing agreement: Exclusive Right Sell
- Price range: $835K - $835K
- Listing terms: Conventional,Cash,FHA,VA Loan
- Ownership type: Private Owner
- Road surface type: Gravel
Price history
| Date | Event | Price |
|---|---|---|
| 7/31/2024 | Listing removed | -- |
Source: | ||
| 10/19/2023 | Sold | $835,000-1.6%$204/sqft |
Source: | ||
| 9/22/2023 | Contingent | $849,000$207/sqft |
Source: | ||
| 9/14/2023 | Listed for sale | $849,000+23.9%$207/sqft |
Source: | ||
| 12/23/2021 | Listing removed | $685,000$167/sqft |
Source: | ||
Public tax history
| Year | Property taxes | Tax assessment |
|---|---|---|
| 2024 | $4,942 -45.7% | $456,400 +41.7% |
| 2023 | $9,103 +117% | $322,200 +14.2% |
| 2022 | $4,195 -2.8% | $282,200 -1.2% |
Find assessor info on the county website
Neighborhood: 49621
Nearby schools
GreatSchools rating
- 8/10Glen Lake Community SchoolGrades: PK-12Distance: 10.1 mi
Schools provided by the listing agent
- District: Glen Lake Community Schools
Source: NGLRMLS. This data may not be complete. We recommend contacting the local school district to confirm school assignments for this home.
Get pre-qualified for a loan
At Zillow Home Loans, we can pre-qualify you in as little as 5 minutes with no impact to your credit score.An equal housing lender. NMLS #10287.
