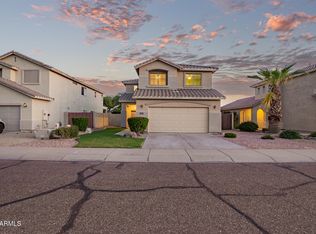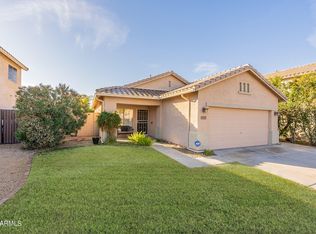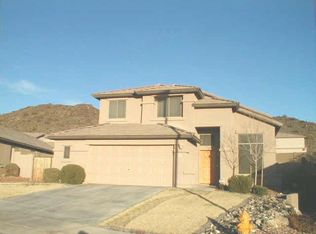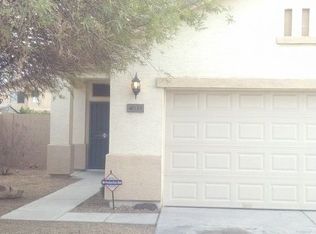Sold for $535,000 on 06/27/25
$535,000
4041 W Hackamore Dr, Phoenix, AZ 85083
4beds
3baths
1,814sqft
Single Family Residence
Built in 1999
6,490 Square Feet Lot
$529,200 Zestimate®
$295/sqft
$3,104 Estimated rent
Home value
$529,200
$482,000 - $577,000
$3,104/mo
Zestimate® history
Loading...
Owner options
Explore your selling options
What's special
Welcome to this highly sought-after home in Stetson Hills! This handsome property features 4 bedrooms, 2.5 bathrooms, plus a loft. You can enjoy peace of mind with several recent upgrades, including a new 5-ton AC unit, tankless water heater, and water softener. The home boasts a desirable layout with elevated pitched ceilings and a bright, newly remodeled kitchen. The primary bedroom is located on the first floor and includes a separate tub, shower and a large walk-in closet. Outside, you'll find a Pebbletec pool with a waterfall, surrounded by new travertine. The backyard also features new turf and pavers! 8ft wide RV gate and storage sheds. A/C cooled garage with a new door, ample storage and extra outlets, including a 220-volt/50-amp outlet. The neighborhood is ideally located to take in mountain views, hiking trails, multiple neighborhood parks. Home is walking distance to the K-8 and high school as well as many restaurants and shopping. This is truly a must-see property!
Zillow last checked: 8 hours ago
Listing updated: June 27, 2025 at 12:29pm
Listed by:
George Laughton 623-256-6510,
My Home Group Real Estate,
Valerie Burkhart 602-536-7162,
My Home Group Real Estate
Bought with:
Asher Cohen, SA624836000
Realty ONE Group
Danielle Cohen, SA672413000
Realty ONE Group
Source: ARMLS,MLS#: 6872675

Facts & features
Interior
Bedrooms & bathrooms
- Bedrooms: 4
- Bathrooms: 3
Heating
- Natural Gas
Cooling
- Central Air, Ceiling Fan(s)
Features
- Double Vanity, Master Downstairs, Eat-in Kitchen, Pantry, Full Bth Master Bdrm, Separate Shwr & Tub
- Windows: Skylight(s), Solar Screens
- Has basement: No
Interior area
- Total structure area: 1,814
- Total interior livable area: 1,814 sqft
Property
Parking
- Total spaces: 2
- Parking features: RV Gate, Garage Door Opener
- Garage spaces: 2
Features
- Stories: 2
- Patio & porch: Covered, Patio
- Has private pool: Yes
- Pool features: Play Pool, Fenced
- Spa features: None
- Fencing: Block
Lot
- Size: 6,490 sqft
- Features: Sprinklers In Rear, Sprinklers In Front, Desert Front
Details
- Parcel number: 20133151
Construction
Type & style
- Home type: SingleFamily
- Property subtype: Single Family Residence
Materials
- Stucco, Wood Frame
- Roof: Concrete
Condition
- Year built: 1999
Details
- Builder name: COVENTRY HOMES
Utilities & green energy
- Sewer: Public Sewer
- Water: City Water
Community & neighborhood
Location
- Region: Phoenix
- Subdivision: STETSON HILLS PARCELS 6 & 10B
HOA & financial
HOA
- Has HOA: Yes
- HOA fee: $240 quarterly
- Services included: Maintenance Grounds
- Association name: Stetson Hills
- Association phone: 602-437-4777
Other
Other facts
- Listing terms: Cash,Conventional,FHA,VA Loan
- Ownership: Fee Simple
Price history
| Date | Event | Price |
|---|---|---|
| 6/27/2025 | Sold | $535,000$295/sqft |
Source: | ||
| 6/23/2025 | Pending sale | $535,000$295/sqft |
Source: | ||
| 5/30/2025 | Listed for sale | $535,000+188.4%$295/sqft |
Source: | ||
| 3/14/2003 | Sold | $185,500+39.9%$102/sqft |
Source: | ||
| 8/26/1999 | Sold | $132,579$73/sqft |
Source: Public Record | ||
Public tax history
| Year | Property taxes | Tax assessment |
|---|---|---|
| 2024 | $2,120 +1.6% | $43,260 +89.8% |
| 2023 | $2,086 +1.8% | $22,798 -18.6% |
| 2022 | $2,048 -2.5% | $28,000 +9% |
Find assessor info on the county website
Neighborhood: Deer Valley
Nearby schools
GreatSchools rating
- 8/10Stetson Hills Elementary SchoolGrades: PK-8Distance: 0.3 mi
- 9/10Sandra Day O'Connor High SchoolGrades: 7-12Distance: 0.6 mi
Schools provided by the listing agent
- Elementary: Stetson Hills School
- Middle: Stetson Hills School
- High: Sandra Day O'Connor High School
- District: Deer Valley Unified District
Source: ARMLS. This data may not be complete. We recommend contacting the local school district to confirm school assignments for this home.
Get a cash offer in 3 minutes
Find out how much your home could sell for in as little as 3 minutes with a no-obligation cash offer.
Estimated market value
$529,200
Get a cash offer in 3 minutes
Find out how much your home could sell for in as little as 3 minutes with a no-obligation cash offer.
Estimated market value
$529,200



