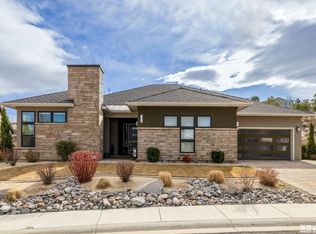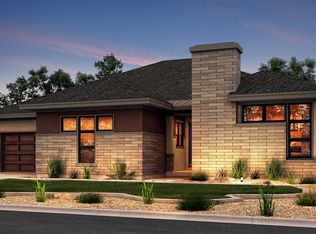Closed
$1,350,000
4041 Whispering Pine Loop, Reno, NV 89519
3beds
3,183sqft
Single Family Residence
Built in 2020
0.27 Acres Lot
$1,540,400 Zestimate®
$424/sqft
$4,122 Estimated rent
Home value
$1,540,400
$1.45M - $1.65M
$4,122/mo
Zestimate® history
Loading...
Owner options
Explore your selling options
What's special
Welcome home to the modern elegance of Pine Bluff in Caughlin Ranch! This almost new single story home was built in 2020 and boasts 3 bedrooms, 3.5 baths, separate office, mud room, two flex spaces, and a 3 car garage. The backyard has both a sizable covered and uncovered patio that is perfect for entertaining, and no homes built directly behind adds to the privacy of the lot. There are so many upgrades in this home, and you will definitely want to schedule a showing today to view this beautiful home., The interior of the home is open concept with upgraded tile flooring throughout the home (no carpet). The great room has beautiful vaulted ceilings with clerestory windows, a modern gas fireplace insert with a wood mantle and stone going to the ceiling, and a built-in cabinet for additional storage. The kitchen has maple cabinets, quartz countertops, full tile backsplash, upgraded stainless steel appliances including a built-in refrigerator, and a small butler’s pantry just outside the large walk-in pantry. The dining room is attached to the kitchen, and can accommodate a large dining room table for all your entertaining needs. Just off the dining room is a flex space that is currently being used as a homework area. The mud room is off of the garage entrance has built-in storage/seating and an oversized walk-in closet that is perfect this time of year for your winter gear. The master bedroom has a ton of closet space, and the bathroom has a large walk-in zero threshold shower with a bench and duel showerheads. The separate office is currently being used as an exercise room, and the flex space off the secondary bedrooms makes a perfect den. All of the bedrooms have en-suite bathrooms, and there is a powder room off the entry. The HVAC system is equipped with a humidifier, and the home has a whole house water purification system. The seller does require either a lease back or an escrow until May 1, 2023. Please contact listing agent with any questions.
Zillow last checked: 8 hours ago
Listing updated: May 14, 2025 at 03:38am
Listed by:
Larissa Osborn S.66331 775-848-6579,
Dickson Realty - Damonte Ranch
Bought with:
Diana Renfroe, BS.24936
Dickson Realty - Caughlin
Source: NNRMLS,MLS#: 230000675
Facts & features
Interior
Bedrooms & bathrooms
- Bedrooms: 3
- Bathrooms: 4
- Full bathrooms: 3
- 1/2 bathrooms: 1
Heating
- ENERGY STAR Qualified Equipment, Forced Air, Natural Gas
Cooling
- Central Air, ENERGY STAR Qualified Equipment, Refrigerated
Appliances
- Included: Dishwasher, Disposal, Double Oven, ENERGY STAR Qualified Appliances, Gas Cooktop, Microwave, Refrigerator, Smart Appliance(s), Water Purifier
- Laundry: Cabinets, Laundry Area, Laundry Room, Sink
Features
- High Ceilings, Kitchen Island, Pantry, Master Downstairs, Smart Thermostat, Walk-In Closet(s)
- Flooring: Porcelain
- Windows: Blinds, Double Pane Windows, Low Emissivity Windows
- Number of fireplaces: 1
- Fireplace features: Insert
Interior area
- Total structure area: 3,183
- Total interior livable area: 3,183 sqft
Property
Parking
- Total spaces: 3
- Parking features: Attached, Garage Door Opener
- Attached garage spaces: 3
Features
- Stories: 1
- Patio & porch: Patio
- Exterior features: None
- Fencing: Back Yard
- Has view: Yes
- View description: Mountain(s)
Lot
- Size: 0.27 Acres
- Features: Common Area, Landscaped, Sprinklers In Front, Sprinklers In Rear
Details
- Parcel number: 22028102
- Zoning: Pd
Construction
Type & style
- Home type: SingleFamily
- Property subtype: Single Family Residence
Materials
- Stucco, Masonry Veneer
- Foundation: Crawl Space
- Roof: Composition,Pitched,Shingle
Condition
- Year built: 2020
Utilities & green energy
- Sewer: Public Sewer
- Water: Public
- Utilities for property: Cable Available, Electricity Available, Internet Available, Natural Gas Available, Phone Available, Sewer Available, Water Available, Cellular Coverage, Centralized Data Panel, Water Meter Installed
Community & neighborhood
Security
- Security features: Keyless Entry, Smoke Detector(s)
Location
- Region: Reno
- Subdivision: Pine Bluff 2
HOA & financial
HOA
- Has HOA: Yes
- HOA fee: $319 quarterly
- Amenities included: Maintenance Grounds
Other
Other facts
- Listing terms: 1031 Exchange,Cash,Conventional,FHA,VA Loan
Price history
| Date | Event | Price |
|---|---|---|
| 5/1/2023 | Sold | $1,350,000$424/sqft |
Source: | ||
| 1/31/2023 | Pending sale | $1,350,000$424/sqft |
Source: | ||
| 1/27/2023 | Listed for sale | $1,350,000+29.3%$424/sqft |
Source: | ||
| 10/29/2020 | Sold | $1,044,430+6.1%$328/sqft |
Source: | ||
| 1/13/2020 | Pending sale | $984,000$309/sqft |
Source: Dickson Realty - Damonte Ranch #190017034 Report a problem | ||
Public tax history
| Year | Property taxes | Tax assessment |
|---|---|---|
| 2025 | $11,988 -1.8% | $389,802 +1.5% |
| 2024 | $12,205 +8% | $384,071 +4.5% |
| 2023 | $11,302 +7.1% | $367,669 +19.1% |
Find assessor info on the county website
Neighborhood: Caughlin Ranch
Nearby schools
GreatSchools rating
- 8/10Caughlin Ranch Elementary SchoolGrades: PK-6Distance: 0.4 mi
- 6/10Darrell C Swope Middle SchoolGrades: 6-8Distance: 1.9 mi
- 7/10Reno High SchoolGrades: 9-12Distance: 2.9 mi
Schools provided by the listing agent
- Elementary: Caughlin Ranch
- Middle: Swope
- High: Reno
Source: NNRMLS. This data may not be complete. We recommend contacting the local school district to confirm school assignments for this home.
Get a cash offer in 3 minutes
Find out how much your home could sell for in as little as 3 minutes with a no-obligation cash offer.
Estimated market value$1,540,400
Get a cash offer in 3 minutes
Find out how much your home could sell for in as little as 3 minutes with a no-obligation cash offer.
Estimated market value
$1,540,400

