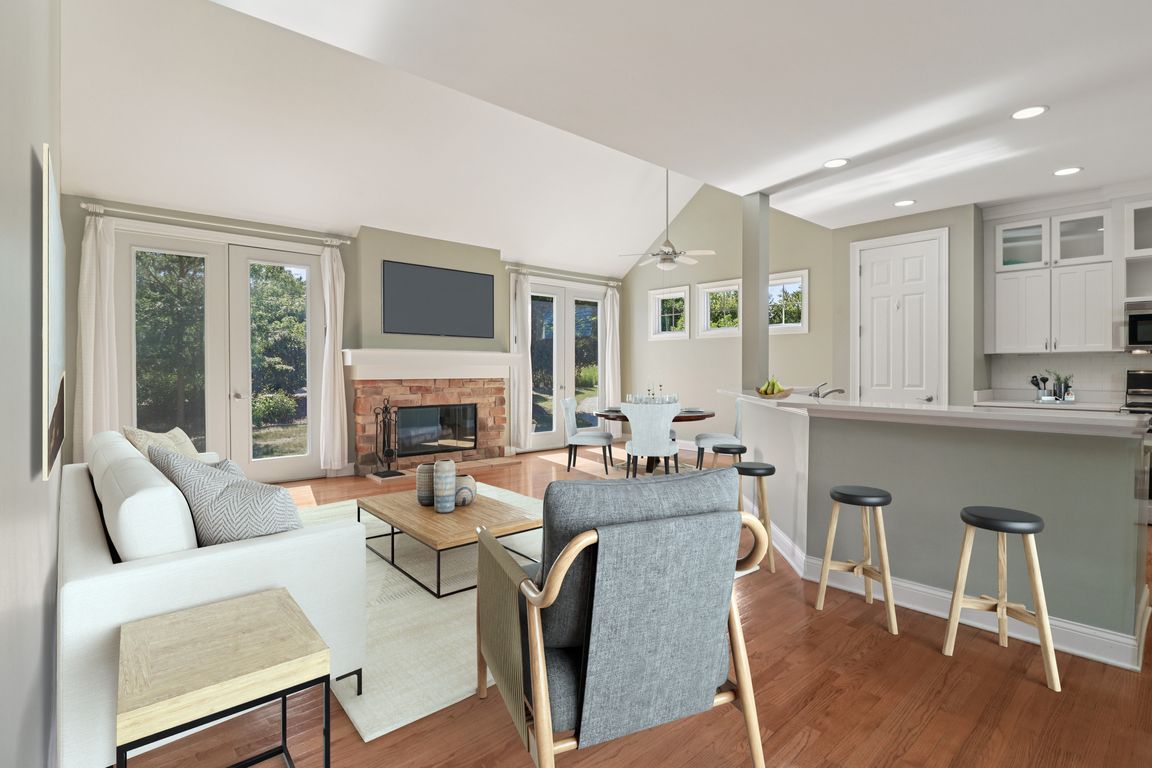
New
$570,000
4beds
2,700sqft
40418 N South Newport Dr, Antioch, IL 60002
4beds
2,700sqft
Single family residence
Built in 2008
7,840 sqft
2 Attached garage spaces
$211 price/sqft
$1,080 quarterly HOA fee
What's special
Stone fireplacePrimary suiteWalk-in pantrySpa-like bathOpen-concept main levelPrivate backyardWine fridge
Welcome to Newport Cove, the Chain O'Lakes' PREMIER MARINA COMMUNITY, where boating, comfort, and convenience come together. This expanded Stillwater model offers over 2,700sqft of finished living space plus a FULL FINISHED BASEMENT. Inside, vaulted ceilings and HARDWOOD FLOORS frame the open-concept main level, anchored by a stone fireplace and a ...
- 1 day
- on Zillow |
- 174 |
- 2 |
Likely to sell faster than
Source: MRED as distributed by MLS GRID,MLS#: 12458621
Travel times
Living Room
Kitchen
Primary Bedroom
Zillow last checked: 7 hours ago
Listing updated: August 29, 2025 at 07:43am
Listing courtesy of:
Jim Starwalt, ABR,CRS,CSC,GRI 847-548-2625,
Better Homes and Garden Real Estate Star Homes
Source: MRED as distributed by MLS GRID,MLS#: 12458621
Facts & features
Interior
Bedrooms & bathrooms
- Bedrooms: 4
- Bathrooms: 4
- Full bathrooms: 4
Rooms
- Room types: Den, Office, Foyer, Storage, Walk In Closet, Other Room
Primary bedroom
- Features: Flooring (Hardwood), Bathroom (Full, Double Sink, Lever/Easy to use faucets, Tub & Separate Shwr)
- Level: Main
- Area: 234 Square Feet
- Dimensions: 18X13
Bedroom 2
- Features: Flooring (Carpet)
- Level: Second
- Area: 378 Square Feet
- Dimensions: 27X14
Bedroom 3
- Features: Flooring (Carpet)
- Level: Second
- Area: 216 Square Feet
- Dimensions: 18X12
Bedroom 4
- Features: Flooring (Carpet)
- Level: Second
- Area: 156 Square Feet
- Dimensions: 13X12
Den
- Features: Flooring (Wood Laminate)
- Level: Basement
- Area: 187 Square Feet
- Dimensions: 11X17
Dining room
- Features: Flooring (Hardwood)
- Level: Main
- Area: 154 Square Feet
- Dimensions: 14X11
Family room
- Features: Flooring (Ceramic Tile)
- Level: Basement
- Area: 936 Square Feet
- Dimensions: 26X36
Foyer
- Features: Flooring (Hardwood)
- Level: Main
- Area: 40 Square Feet
- Dimensions: 8X5
Kitchen
- Features: Kitchen (Eating Area-Breakfast Bar, Island, Pantry-Closet), Flooring (Hardwood)
- Level: Main
- Area: 168 Square Feet
- Dimensions: 14X12
Laundry
- Features: Flooring (Vinyl)
- Level: Main
- Area: 54 Square Feet
- Dimensions: 6X9
Living room
- Features: Flooring (Hardwood)
- Level: Main
- Area: 264 Square Feet
- Dimensions: 12X22
Office
- Features: Flooring (Wood Laminate)
- Level: Basement
- Area: 88 Square Feet
- Dimensions: 11X8
Other
- Level: Basement
- Area: 196 Square Feet
- Dimensions: 14X14
Storage
- Level: Basement
- Area: 154 Square Feet
- Dimensions: 14X11
Walk in closet
- Level: Main
- Area: 63 Square Feet
- Dimensions: 7X9
Heating
- Natural Gas, Forced Air
Cooling
- Central Air
Appliances
- Included: Range, Microwave, Dishwasher, Refrigerator, Washer, Dryer, Stainless Steel Appliance(s), Wine Refrigerator, Water Softener Owned, Humidifier, Gas Water Heater
- Laundry: Main Level, In Unit
Features
- Cathedral Ceiling(s), 1st Floor Bedroom, 1st Floor Full Bath, Built-in Features, Walk-In Closet(s), Open Floorplan, Pantry
- Flooring: Hardwood
- Windows: Screens
- Basement: Finished,Egress Window,Rec/Family Area,Storage Space,Full
- Number of fireplaces: 1
- Fireplace features: Gas Log, Living Room
Interior area
- Total structure area: 0
- Total interior livable area: 2,700 sqft
Video & virtual tour
Property
Parking
- Total spaces: 2
- Parking features: Asphalt, Garage Door Opener, On Site, Garage Owned, Attached, Garage
- Attached garage spaces: 2
- Has uncovered spaces: Yes
Accessibility
- Accessibility features: No Disability Access
Features
- Stories: 2
- Patio & porch: Patio
Lot
- Size: 7,840.8 Square Feet
- Features: Cul-De-Sac, Landscaped, Backs to Open Grnd, Garden
Details
- Parcel number: 01243030340000
- Special conditions: None
- Other equipment: Ceiling Fan(s), Sump Pump
Construction
Type & style
- Home type: SingleFamily
- Property subtype: Single Family Residence
Materials
- Fiber Cement
- Roof: Asphalt
Condition
- New construction: No
- Year built: 2008
Details
- Builder model: EXPANDED STILLWATER
Utilities & green energy
- Sewer: Shared Septic
- Water: Well
Community & HOA
Community
- Features: Park, Lake, Dock, Water Rights, Curbs, Sidewalks, Street Lights, Street Paved
- Security: Carbon Monoxide Detector(s)
- Subdivision: Newport Cove
HOA
- Has HOA: Yes
- Services included: Exterior Maintenance, Lawn Care, Snow Removal
- HOA fee: $1,080 quarterly
Location
- Region: Antioch
Financial & listing details
- Price per square foot: $211/sqft
- Tax assessed value: $415,934
- Annual tax amount: $11,337
- Date on market: 8/29/2025
- Ownership: Fee Simple
- Has irrigation water rights: Yes