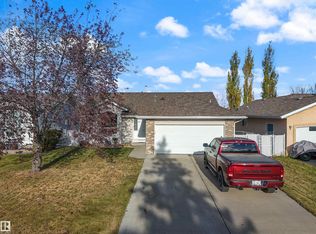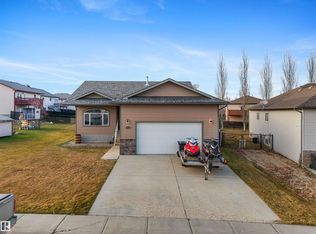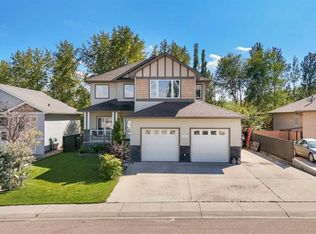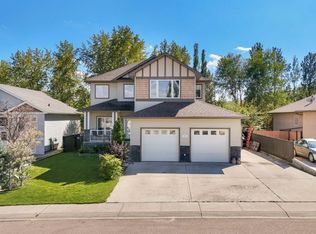Designed for both comfort and function, this beautifully finished home offers generous space inside and out. The main level welcomes you with a bright, open living room featuring vaulted ceilings, large west-facing windows, and a gas fireplace that adds warmth and charm. The kitchen includes a spacious island, quartz countertops, walk-in pantry, maple cabinetry, and a full tile backsplash—ideal for everyday living and entertaining. A convenient main floor laundry and powder room add to the practicality of the layout. From the dining area, step out to a no-maintenance deck and a fully fenced backyard with space to gather around the firepit. Upstairs, the primary suite features a 5-piece ensuite with jetted tub, accompanied by two additional bedrooms and a dedicated office. The finished basement provides a fourth bedroom, full bath, and a spacious family room. Extras include RV parking, in-floor heating, hot water on demand, central A/C, and a heated garage. This home checks all the boxes!
This property is off market, which means it's not currently listed for sale or rent on Zillow. This may be different from what's available on other websites or public sources.



