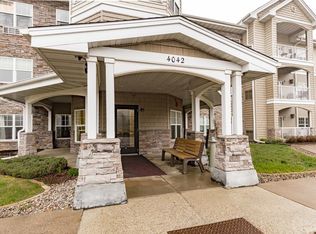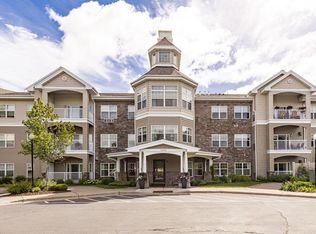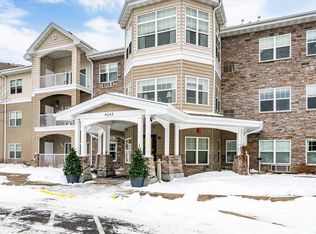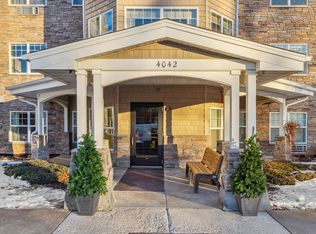Sold for $290,000 on 07/25/24
$290,000
4042 Haines Rd UNIT 110, Duluth, MN 55811
2beds
1,193sqft
Condominium
Built in 2005
-- sqft lot
$314,300 Zestimate®
$243/sqft
$-- Estimated rent
Home value
$314,300
$270,000 - $365,000
Not available
Zestimate® history
Loading...
Owner options
Explore your selling options
What's special
Enjoy your life - in this perfect 55+ condo community of living !! This spotless 2 Bedroom, 2 Bath unit features an open floor plan making moving around easy! The kitchen is host to a breakfast bar and has updated appliances. There is a spacious combined Living/Dining room that has tons of natural light beaming in from the large windows and the sliding glass door that leads to your back deck area for enjoying your morning coffee. This main floor unit has easy access to the outside for a small pet! Both Bedrooms have natural light as well, making this condo feel warm year-round. Matterhorn Ridge Condo's style of living offers an amazing list of amenities which makes this community a joy to live in. The building's Community room is perfect for morning coffees, family gatherings, yoga, and monthly birthday dinners. There is an Exercise room, Library, kids' Playroom, Guest suite for friends or family to rent, workshop, and a Car wash area for residents to use in the tuck-under garage! Outside you will find ponds, trails, and a firepit area. Matterhorn Ridge boasts maintenance & office staff for support as well! Everything has been thought of here! Move today and enjoy carefree living at its finest! The $566. monthly Assoc Fee covers all exterior maintenance, snow removal, lawn care, garbage, water, and part of the cable.
Zillow last checked: 8 hours ago
Listing updated: September 08, 2025 at 04:21pm
Listed by:
Christine Fairchild 218-348-4848,
RE/MAX Results
Bought with:
Alicia Lokke, MN 20523280|WI 65855-94
Messina & Associates Real Estate
Source: Lake Superior Area Realtors,MLS#: 6112991
Facts & features
Interior
Bedrooms & bathrooms
- Bedrooms: 2
- Bathrooms: 2
- Full bathrooms: 1
- 3/4 bathrooms: 1
- Main level bedrooms: 1
Primary bedroom
- Description: Spacious- walk in closet and a full bathroom
- Level: Main
- Area: 223.6 Square Feet
- Dimensions: 17.2 x 13
Bedroom
- Level: Main
- Area: 144.9 Square Feet
- Dimensions: 12.6 x 11.5
Bathroom
- Level: Main
- Area: 61.2 Square Feet
- Dimensions: 8.5 x 7.2
Bathroom
- Level: Main
- Area: 56.43 Square Feet
- Dimensions: 9.9 x 5.7
Kitchen
- Description: Breakfast Bar!
- Level: Main
- Area: 149.6 Square Feet
- Dimensions: 13.6 x 11
Laundry
- Level: Main
- Area: 34.22 Square Feet
- Dimensions: 6.11 x 5.6
Living room
- Description: there is gas stubbed in on the wall to add a fireplace if desired
- Level: Main
- Area: 558.78 Square Feet
- Dimensions: 27.8 x 20.1
Heating
- Forced Air, Natural Gas
Cooling
- Central Air
Appliances
- Included: Dishwasher, Dryer, Microwave, Range, Refrigerator, Washer
- Laundry: Dryer Hook-Ups, Washer Hookup
Features
- Walk-In Closet(s)
- Doors: Patio Door
- Windows: Energy Windows, Vinyl Windows
- Basement: N/A
- Has fireplace: No
Interior area
- Total interior livable area: 1,193 sqft
- Finished area above ground: 1,193
- Finished area below ground: 0
Property
Parking
- Total spaces: 1
- Parking features: Off Street, Tuckunder, Heat
- Attached garage spaces: 1
- Has uncovered spaces: Yes
Accessibility
- Accessibility features: Partially Wheelchair, Accessible Elevator Installed
Features
- Patio & porch: Deck
- Has view: Yes
- View description: Typical
Lot
- Features: Landscaped, Some Trees, Level
- Residential vegetation: Partially Wooded
Details
- Parcel number: 101392300090, 010392300480
Construction
Type & style
- Home type: Condo
- Property subtype: Condominium
Materials
- Stone, Vinyl, Frame/Wood
- Foundation: Concrete Perimeter
- Roof: Asphalt Shingle
Condition
- Previously Owned
- Year built: 2005
Utilities & green energy
- Electric: Minnesota Power
- Sewer: Public Sewer
- Water: Public
Community & neighborhood
Security
- Security features: Security System, Fire Sprinkler System, Building Security
Senior living
- Senior community: Yes
Location
- Region: Duluth
HOA & financial
HOA
- Has HOA: Yes
- HOA fee: $566 monthly
- Amenities included: Car Wash Area, Common Garden, Elevator(s), Fire Sprinkler System, Security Building, Fitness Center, Media Room, Common Area
- Services included: Controlled Access, Maintenance Structure, Landscaping, Management, Parking, Recreation Facilities, Security Staff, Security, Shared Amenities, Snow Removal, Trash, Water, Air Conditioning, Insurance, Cable/Satellite, Maintenance Grounds
Other
Other facts
- Listing terms: Cash,Conventional
Price history
| Date | Event | Price |
|---|---|---|
| 7/25/2024 | Sold | $290,000-3.3%$243/sqft |
Source: | ||
| 6/18/2024 | Pending sale | $299,900$251/sqft |
Source: | ||
| 6/13/2024 | Contingent | $299,900$251/sqft |
Source: | ||
| 5/10/2024 | Price change | $299,900-3.2%$251/sqft |
Source: | ||
| 4/22/2024 | Price change | $309,900-3.1%$260/sqft |
Source: | ||
Public tax history
Tax history is unavailable.
Neighborhood: Duluth Heights
Nearby schools
GreatSchools rating
- 7/10Piedmont Elementary SchoolGrades: PK-5Distance: 1.6 mi
- 3/10Lincoln Park Middle SchoolGrades: 6-8Distance: 3.1 mi
- 5/10Denfeld Senior High SchoolGrades: 9-12Distance: 3.9 mi

Get pre-qualified for a loan
At Zillow Home Loans, we can pre-qualify you in as little as 5 minutes with no impact to your credit score.An equal housing lender. NMLS #10287.
Sell for more on Zillow
Get a free Zillow Showcase℠ listing and you could sell for .
$314,300
2% more+ $6,286
With Zillow Showcase(estimated)
$320,586


