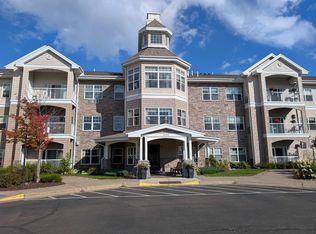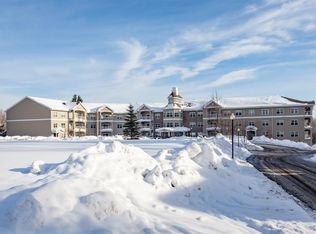Sold for $350,000 on 09/25/25
$350,000
4042 Haines Rd UNIT 313, Duluth, MN 55811
2beds
1,271sqft
Condominium
Built in 2005
-- sqft lot
$354,800 Zestimate®
$275/sqft
$2,048 Estimated rent
Home value
$354,800
$298,000 - $419,000
$2,048/mo
Zestimate® history
Loading...
Owner options
Explore your selling options
What's special
Step into effortless living at Matterhorn Ridge, a bright and inviting 55+ retreat! This warm and spacious 2-bed 2-bath condo features an open-concept layout with a living room, dining area, and kitchen boasting oak cabinetry, granite countertops, a tiled backsplash, a breakfast bar, and a brand-new microwave. Fresh carpet in the living room adds comfort, while the built-in oak entertainment center with fireplace creates a warm focal point. Off the dining area, a sliding door leads to a generous deck—perfect for morning coffee or evening relaxation. The expansive primary suite offers a 12x6 walk-in closet and a private ¾ bath with double sinks, tiled floors, and a walk-in shower. A second bedroom, full bath with tiled floors, and a convenient laundry room complete the layout. Extras include a storage unit and a parking space in the secured, underground garage. Matterhorn Ridge offers exceptional amenities: a community room with kitchen, fireplace, and deck overlooking a walking trail and pond, a library, exercise room, guest suite, underground car wash, workshop, and playroom. All this, just minutes from Miller Hill shops and restaurants. Enjoy low-maintenance living—no more mowing, shoveling, or snowblowing—just move in and relax!
Zillow last checked: 8 hours ago
Listing updated: September 25, 2025 at 08:02am
Listed by:
Casey Knutson Carbert 218-348-7325,
Edmunds Company, LLP
Bought with:
Megan Wilson, MN 40540307|WI 75787-94
RE/MAX Results
Source: Lake Superior Area Realtors,MLS#: 6121397
Facts & features
Interior
Bedrooms & bathrooms
- Bedrooms: 2
- Bathrooms: 2
- Full bathrooms: 1
- 3/4 bathrooms: 1
- Main level bedrooms: 1
Bedroom
- Level: Main
- Area: 180 Square Feet
- Dimensions: 12 x 15
Bedroom
- Level: Main
- Area: 140 Square Feet
- Dimensions: 10 x 14
Dining room
- Level: Main
- Area: 120 Square Feet
- Dimensions: 10 x 12
Kitchen
- Level: Main
- Area: 168 Square Feet
- Dimensions: 12 x 14
Laundry
- Level: Main
- Area: 30 Square Feet
- Dimensions: 5 x 6
Living room
- Level: Main
- Area: 216 Square Feet
- Dimensions: 12 x 18
Heating
- Forced Air, Natural Gas
Cooling
- Central Air
Appliances
- Included: Dishwasher, Dryer, Microwave, Range, Refrigerator, Washer
- Laundry: Main Level, Dryer Hook-Ups, Washer Hookup
Features
- Ceiling Fan(s), Walk-In Closet(s)
- Doors: Patio Door
- Has basement: No
- Number of fireplaces: 1
- Fireplace features: Electric
Interior area
- Total interior livable area: 1,271 sqft
- Finished area above ground: 1,271
- Finished area below ground: 0
Property
Parking
- Total spaces: 1
- Parking features: Asphalt, Tuckunder
- Attached garage spaces: 1
Features
- Patio & porch: Deck
Details
- Parcel number: 010392300370
Construction
Type & style
- Home type: Condo
- Property subtype: Condominium
Materials
- Stone, Vinyl, Frame/Wood
Condition
- Previously Owned
- Year built: 2005
Utilities & green energy
- Electric: Minnesota Power
- Sewer: Public Sewer
- Water: Public
Community & neighborhood
Security
- Security features: Security System, Fire Sprinkler System, Building Security
Senior living
- Senior community: Yes
Location
- Region: Duluth
HOA & financial
HOA
- Has HOA: Yes
- HOA fee: $675 monthly
- Amenities included: Car Wash Area, Elevator(s), Fire Sprinkler System, Security Building, Fitness Center, Common Area
- Services included: Controlled Access, Maintenance Structure, Landscaping, Management, Security, Shared Amenities, Snow Removal, Trash, Water, Air Conditioning, Insurance, Cable/Satellite, Maintenance Grounds
Price history
| Date | Event | Price |
|---|---|---|
| 9/25/2025 | Sold | $350,000+3%$275/sqft |
Source: | ||
| 8/22/2025 | Pending sale | $339,900$267/sqft |
Source: | ||
| 8/19/2025 | Listed for sale | $339,900+38.8%$267/sqft |
Source: | ||
| 9/18/2006 | Sold | $244,900$193/sqft |
Source: | ||
Public tax history
Tax history is unavailable.
Neighborhood: Duluth Heights
Nearby schools
GreatSchools rating
- 7/10Piedmont Elementary SchoolGrades: PK-5Distance: 1.5 mi
- 3/10Lincoln Park Middle SchoolGrades: 6-8Distance: 3 mi
- 5/10Denfeld Senior High SchoolGrades: 9-12Distance: 3.8 mi

Get pre-qualified for a loan
At Zillow Home Loans, we can pre-qualify you in as little as 5 minutes with no impact to your credit score.An equal housing lender. NMLS #10287.
Sell for more on Zillow
Get a free Zillow Showcase℠ listing and you could sell for .
$354,800
2% more+ $7,096
With Zillow Showcase(estimated)
$361,896
