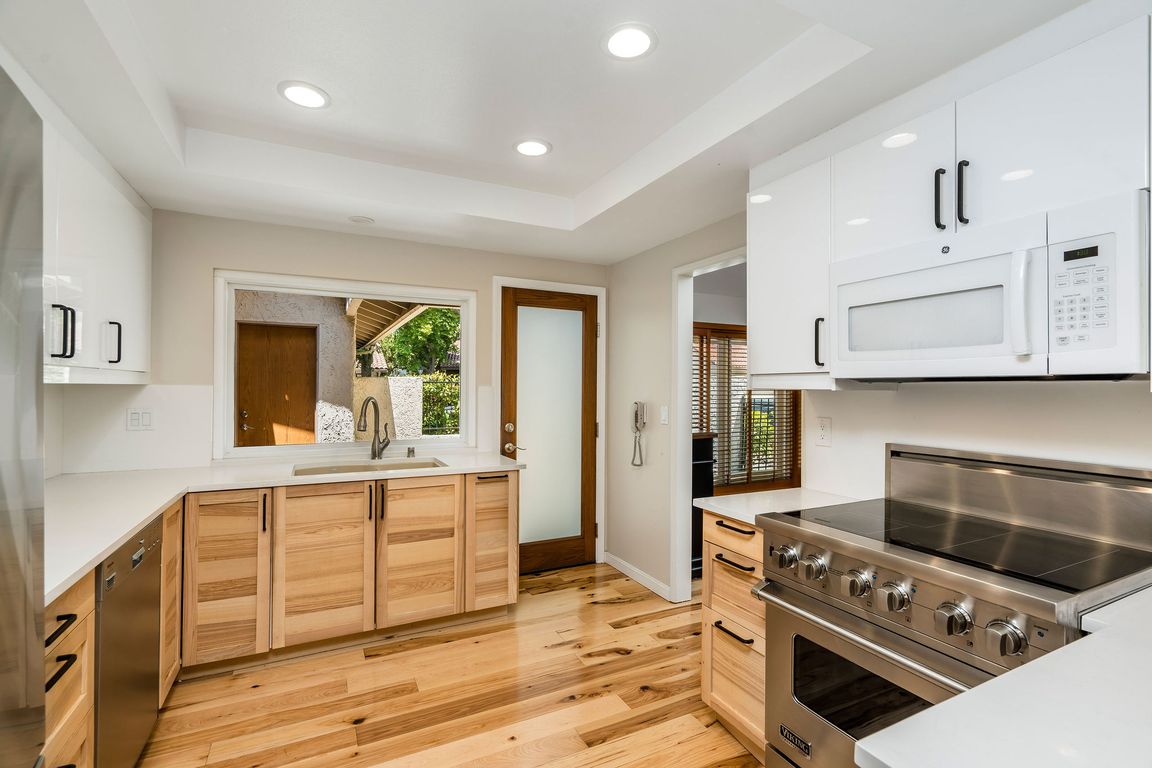
For salePrice cut: $11.5K (7/11)
$937,500
3beds
1,567sqft
4042 Stoneriver Ct, Westlake Village, CA 91362
3beds
1,567sqft
Residential, condominium
Built in 1980
2 Attached garage spaces
$598 price/sqft
$695 monthly HOA fee
What's special
Modernized fireplaceDrought-tolerant pet-friendly synlawnGrohe faucetPrivate patioViking rangeLovingly maintained interiorBeautifully landscaped surroundings
Bring All Offers! Sellers Are Motivated! Welcome to 4042 Stoneriver Court, a beautifully updated single-story end-unit home tucked away in the tranquil and tree-lined Northgate community of Westlake Village. From the moment you arrive, you'll feel the sense of calm and comfort that this peaceful enclave offers. Whether you're coming home ...
- 78 days
- on Zillow |
- 1,007 |
- 34 |
Source: CLAW,MLS#: 25546145
Travel times
Kitchen
Living Room
Primary Bedroom
Zillow last checked: 7 hours ago
Listing updated: August 21, 2025 at 11:20am
Listed by:
Allisun Sturges DRE # 01407327 310-694-1641,
Compass 747-888-0508
Source: CLAW,MLS#: 25546145
Facts & features
Interior
Bedrooms & bathrooms
- Bedrooms: 3
- Bathrooms: 2
- Full bathrooms: 2
Rooms
- Room types: Dining Room, Den, Living Room, Office, Patio Enclosed, Walk-In Closet
Bedroom
- Features: Walk-In Closet(s)
Bathroom
- Features: Tile, Shower Over Tub, Shower Stall
Kitchen
- Features: Stone Counters, Remodeled, Gourmet Kitchen
Heating
- Central
Cooling
- Central Air
Appliances
- Included: Electric Cooktop, Oven, Washer, Dryer, Dishwasher, Range/Oven, Refrigerator, Disposal
- Laundry: Laundry Area
Features
- Formal Dining Rm
- Flooring: Hardwood, Carpet, Tile
- Doors: Mirrored Closet Door(s)
- Windows: Shutters
- Number of fireplaces: 1
- Fireplace features: Living Room
- Common walls with other units/homes: End Unit
Interior area
- Total structure area: 1,567
- Total interior livable area: 1,567 sqft
Video & virtual tour
Property
Parking
- Total spaces: 2
- Parking features: Garage - 2 Car, Garage Is Attached, Guest, On Site, Private Garage, Side By Side
- Attached garage spaces: 2
Features
- Levels: One
- Stories: 1
- Entry location: Main Level
- Patio & porch: Front Porch, Enclosed
- Pool features: Association, Heated And Filtered, In Ground
- Spa features: Heated, In Ground
- Has view: Yes
- View description: Canyon, Hills, Mountain(s), Tree Top, Trees/Woods
Lot
- Size: 1,568.16 Square Feet
Details
- Parcel number: 6900270065
- Zoning: RPD1.5
- Special conditions: Standard
Construction
Type & style
- Home type: Condo
- Architectural style: Spanish
- Property subtype: Residential, Condominium
- Attached to another structure: Yes
Materials
- Stucco
- Foundation: Slab
- Roof: Spanish Tile
Condition
- Updated/Remodeled
- Year built: 1980
Utilities & green energy
- Sewer: In Street
- Water: Public
Community & HOA
Community
- Security: Automatic Gate, Carbon Monoxide Detector(s), Card/Code Access, Secured Community, Fire and Smoke Detection System, Gated, Smoke Detector(s)
- Subdivision: Northgate Condominium Association, Inc.
HOA
- Has HOA: Yes
- Amenities included: Landscaping, Gated, Guest Parking, Pool
- Services included: Trash, Insurance, Maintenance Paid, Earthquake Insurance, Building and Grounds
- HOA fee: $695 monthly
Location
- Region: Westlake Village
Financial & listing details
- Price per square foot: $598/sqft
- Tax assessed value: $745,177
- Annual tax amount: $8,226
- Date on market: 6/5/2025