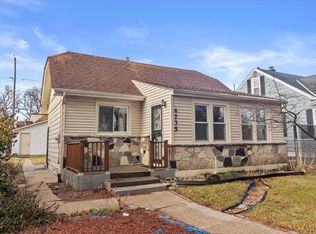Stunning! You must see this beautifully updated cape. Updated roof, windows, mechanicals. Gorgeous kitchen features new cabinets, counters and island. Sleek lines and finishes. DR is right next to the kitchen and it is perfect for entertaining. Rich color HWF throughout main floor. Modern main bath with intricate tile work and sophisticated trendy fixtures. Lower could be used as master suite or mother-in law suite. It has generous size rec room, bedroom with egress window and stunning huge bath with custom tile work. Lower also has another updated half bath. Gigantic upper bedroom with new carpet, cans and wall sconce lighting. Updated doors, fresh texture and paint throughout. Fenced yard, handicapped access and detached garage with new garage door completes the package. Must See!
This property is off market, which means it's not currently listed for sale or rent on Zillow. This may be different from what's available on other websites or public sources.

