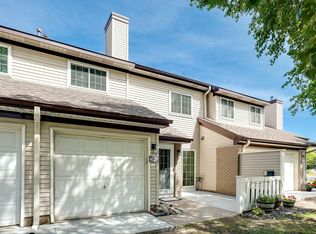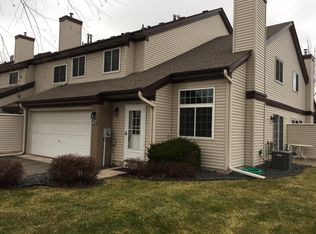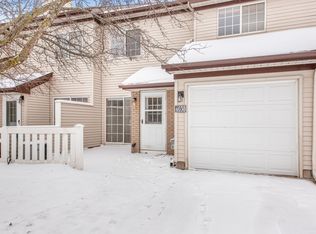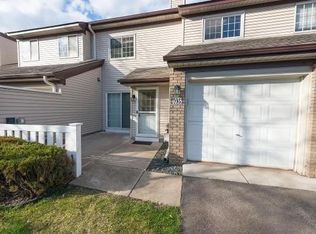Closed
$210,000
4043 Crystal Cir #94, Shoreview, MN 55126
2beds
1,080sqft
Townhouse Side x Side
Built in 1990
871.2 Square Feet Lot
$213,500 Zestimate®
$194/sqft
$1,907 Estimated rent
Home value
$213,500
$203,000 - $224,000
$1,907/mo
Zestimate® history
Loading...
Owner options
Explore your selling options
What's special
Welcome to this updated townhome in a private setting with no neighbors across the road. It features a gas fireplace perfect for those chilly days and nights. Current owners did a full remodel when they purchased the property! Featuring a newer kitchen with full height cabinets for extra storage, solid surface counter tops, and stainless-steel appliances. The property has been upgraded to all solid oak doors, trim, newer flooring, and carpet throughout. Large bedrooms with a walk-in closet in the primary bedroom! Updated bathroom as well. The sliding glass door in the living room allows you to easily step out and enjoy your patio and BBQ. Garage features storage cabinets and shelving, along with a newer garage door opener, and springs. Roof replaced and insulation added in 2022.
Zillow last checked: 8 hours ago
Listing updated: May 06, 2025 at 04:35am
Listed by:
Andrew Hodynsky 612-708-4195,
Edina Realty, Inc.
Bought with:
Carter Mogren
North Coast Realty
Source: NorthstarMLS as distributed by MLS GRID,MLS#: 6455407
Facts & features
Interior
Bedrooms & bathrooms
- Bedrooms: 2
- Bathrooms: 1
- Full bathrooms: 1
Bedroom 1
- Level: Upper
- Area: 204 Square Feet
- Dimensions: 17x12
Bedroom 2
- Level: Upper
- Area: 143 Square Feet
- Dimensions: 13x11
Dining room
- Level: Main
- Area: 96 Square Feet
- Dimensions: 12x8
Kitchen
- Level: Main
- Area: 110 Square Feet
- Dimensions: 11x10
Living room
- Level: Main
- Area: 156 Square Feet
- Dimensions: 13x12
Heating
- Forced Air, Fireplace(s)
Cooling
- Central Air
Appliances
- Included: Dishwasher, Disposal, Dryer, Exhaust Fan, Gas Water Heater, Water Filtration System, Microwave, Range, Refrigerator, Stainless Steel Appliance(s), Washer, Water Softener Owned
Features
- Basement: None
- Number of fireplaces: 1
- Fireplace features: Gas, Living Room
Interior area
- Total structure area: 1,080
- Total interior livable area: 1,080 sqft
- Finished area above ground: 1,080
- Finished area below ground: 0
Property
Parking
- Total spaces: 1
- Parking features: Attached, Asphalt, Garage Door Opener, Guest, Tuckunder Garage
- Attached garage spaces: 1
- Has uncovered spaces: Yes
Accessibility
- Accessibility features: None
Features
- Levels: Two
- Stories: 2
- Patio & porch: Patio
- Fencing: Composite,Partial,Privacy
Lot
- Size: 871.20 sqft
- Features: Near Public Transit
Details
- Foundation area: 540
- Parcel number: 263023120294
- Zoning description: Residential-Single Family
Construction
Type & style
- Home type: Townhouse
- Property subtype: Townhouse Side x Side
- Attached to another structure: Yes
Materials
- Brick/Stone, Brick Veneer, Metal Siding
- Roof: Age 8 Years or Less,Asphalt
Condition
- Age of Property: 35
- New construction: No
- Year built: 1990
Utilities & green energy
- Electric: Circuit Breakers
- Gas: Natural Gas
- Sewer: City Sewer/Connected
- Water: City Water/Connected
Community & neighborhood
Location
- Region: Shoreview
- Subdivision: Condo 278 Wilshire Pond Con
HOA & financial
HOA
- Has HOA: Yes
- HOA fee: $345 monthly
- Services included: Maintenance Structure, Hazard Insurance, Lawn Care, Maintenance Grounds, Professional Mgmt, Trash, Snow Removal, Water
- Association name: Sharper Management LLC
- Association phone: 952-224-4777
Price history
| Date | Event | Price |
|---|---|---|
| 1/12/2024 | Sold | $210,000+1%$194/sqft |
Source: | ||
| 12/29/2023 | Pending sale | $208,000$193/sqft |
Source: | ||
| 12/1/2023 | Listing removed | -- |
Source: | ||
| 11/28/2023 | Price change | $208,000-3.3%$193/sqft |
Source: | ||
| 11/7/2023 | Listed for sale | $215,000+216.6%$199/sqft |
Source: | ||
Public tax history
| Year | Property taxes | Tax assessment |
|---|---|---|
| 2024 | $2,572 +2.4% | $205,400 +5.9% |
| 2023 | $2,512 +3% | $194,000 -0.2% |
| 2022 | $2,438 +6.1% | $194,300 +15.4% |
Find assessor info on the county website
Neighborhood: 55126
Nearby schools
GreatSchools rating
- 7/10Island Lake Elementary SchoolGrades: 1-5Distance: 1 mi
- 8/10Chippewa Middle SchoolGrades: 6-8Distance: 2.1 mi
- 10/10Mounds View Senior High SchoolGrades: 9-12Distance: 2.3 mi
Get a cash offer in 3 minutes
Find out how much your home could sell for in as little as 3 minutes with a no-obligation cash offer.
Estimated market value
$213,500
Get a cash offer in 3 minutes
Find out how much your home could sell for in as little as 3 minutes with a no-obligation cash offer.
Estimated market value
$213,500



