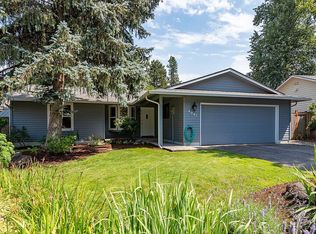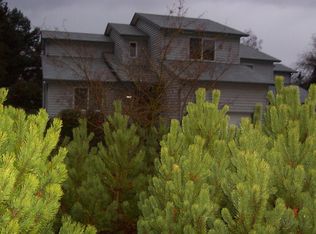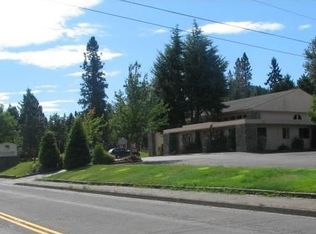This property is off market, which means it's not currently listed for sale or rent on Zillow. This may be different from what's available on other websites or public sources.
Off market
Street View
Zestimate®
$622,400
4043 Dillard Rd, Eugene, OR 97405
3beds
1,866sqft
SingleFamily
Built in 1992
0.31 Acres Lot
$622,400 Zestimate®
$334/sqft
$2,950 Estimated rent
Home value
$622,400
$591,000 - $654,000
$2,950/mo
Zestimate® history
Loading...
Owner options
Explore your selling options
What's special
Facts & features
Interior
Bedrooms & bathrooms
- Bedrooms: 3
- Bathrooms: 3
- Full bathrooms: 2
- 1/2 bathrooms: 1
Heating
- Heat pump, Gas
Cooling
- Central
Features
- Basement: None
- Has fireplace: No
Interior area
- Total interior livable area: 1,866 sqft
Property
Parking
- Parking features: Garage - Attached
Features
- Exterior features: Wood
Lot
- Size: 0.31 Acres
Details
- Parcel number: 1189198
Construction
Type & style
- Home type: SingleFamily
Materials
- Roof: Composition
Condition
- Year built: 1992
Community & neighborhood
Location
- Region: Eugene
Price history
| Date | Event | Price |
|---|---|---|
| 8/26/2022 | Sold | $599,000$321/sqft |
Source: | ||
| 8/10/2022 | Pending sale | $599,000$321/sqft |
Source: | ||
| 7/28/2022 | Listed for sale | $599,000$321/sqft |
Source: | ||
Public tax history
Tax history is unavailable.
Find assessor info on the county website
Neighborhood: Southeast
Nearby schools
GreatSchools rating
- 9/10Edgewood Community Elementary SchoolGrades: K-5Distance: 0.5 mi
- 3/10Spencer Butte Middle SchoolGrades: 6-8Distance: 0.4 mi
- 8/10South Eugene High SchoolGrades: 9-12Distance: 1.9 mi

Get pre-qualified for a loan
At Zillow Home Loans, we can pre-qualify you in as little as 5 minutes with no impact to your credit score.An equal housing lender. NMLS #10287.


