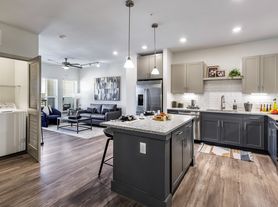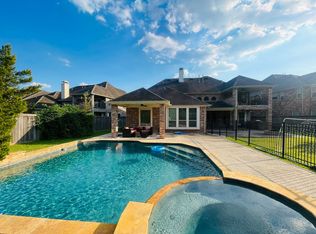A Rare Opportunity to live in a Private Luxury Estate. Step into a world of refined living where privacy, elegance, and resort-style amenities come together. This showstopping estate is perfectly positioned on almost 3 acres of pristine land and offers the ultimate in comfort, entertainment, and multi-generational living. The backyard is an entertainer's dream; featuring a pool & spa, outdoor kitchen, and expansive gathering spaces built for unforgettable moments. The separate guest/pool suite is a destination in itself, complete with a top-tier media room, poker room, gym, and dual-level game rooms. Every detail of this home reflects high-end design and function. Zoned to top-rated Fort Bend ISD schools, including the highly sought-after Clements High School, this estate offers the perfect balance of luxury and convenience, making everyday life feel like a five-star getaway. Located in close proximity to HWY59 with a quick commute into town. Contact The Sawal Group for a private tour!
Copyright notice - Data provided by HAR.com 2022 - All information provided should be independently verified.
House for rent
$17,500/mo
4043 Maranatha Dr, Sugar Land, TX 77479
6beds
11,513sqft
Price may not include required fees and charges.
Singlefamily
Available now
-- Pets
Electric
In unit laundry
4 Attached garage spaces parking
Natural gas, fireplace
What's special
Pool and spaOutdoor kitchenExpansive gathering spacesPoker roomTop-tier media roomDual-level game rooms
- 21 hours |
- -- |
- -- |
Travel times
Facts & features
Interior
Bedrooms & bathrooms
- Bedrooms: 6
- Bathrooms: 9
- Full bathrooms: 7
- 1/2 bathrooms: 2
Rooms
- Room types: Breakfast Nook, Family Room, Office
Heating
- Natural Gas, Fireplace
Cooling
- Electric
Appliances
- Included: Dishwasher, Disposal, Double Oven, Dryer, Microwave, Oven, Range, Refrigerator, Washer
- Laundry: In Unit
Features
- 2 Staircases, Balcony, En-Suite Bath, Formal Entry/Foyer, High Ceilings, Multilevel Bedroom, Open Ceiling, Primary Bed - 1st Floor, Sitting Area, Walk-In Closet(s), Wired for Sound
- Flooring: Carpet, Tile
- Has fireplace: Yes
Interior area
- Total interior livable area: 11,513 sqft
Video & virtual tour
Property
Parking
- Total spaces: 4
- Parking features: Attached, Covered
- Has attached garage: Yes
- Details: Contact manager
Features
- Stories: 2
- Exterior features: 2 Staircases, 2 Up to 5 Acres, Attached, Balcony, En-Suite Bath, Floor Covering: Marble, Flooring: Marble, Formal Dining, Formal Entry/Foyer, Formal Living, Game Room, Gameroom Up, Guest Room, Guest Suite, Heating: Gas, High Ceilings, In Ground, Living Area - 1st Floor, Living Area - 2nd Floor, Lot Features: Subdivided, 2 Up to 5 Acres, Media Room, Multilevel Bedroom, Open Ceiling, Outdoor Kitchen, Patio/Deck, Pool With Hot Tub Attached, Primary Bed - 1st Floor, Private, Quarters/Guest House, Sitting Area, Spa/Hot Tub, Sprinkler System, Subdivided, Utility Room, Walk-In Closet(s), Window Coverings, Wired for Sound
- Has private pool: Yes
- Has spa: Yes
- Spa features: Hottub Spa
Details
- Parcel number: 4690000010020907
Construction
Type & style
- Home type: SingleFamily
- Property subtype: SingleFamily
Condition
- Year built: 2003
Community & HOA
HOA
- Amenities included: Pool
Location
- Region: Sugar Land
Financial & listing details
- Lease term: Long Term,12 Months
Price history
| Date | Event | Price |
|---|---|---|
| 10/24/2025 | Listed for rent | $17,500-2.8%$2/sqft |
Source: | ||
| 10/24/2025 | Listing removed | $18,000$2/sqft |
Source: | ||
| 7/25/2025 | Listed for rent | $18,000$2/sqft |
Source: | ||

