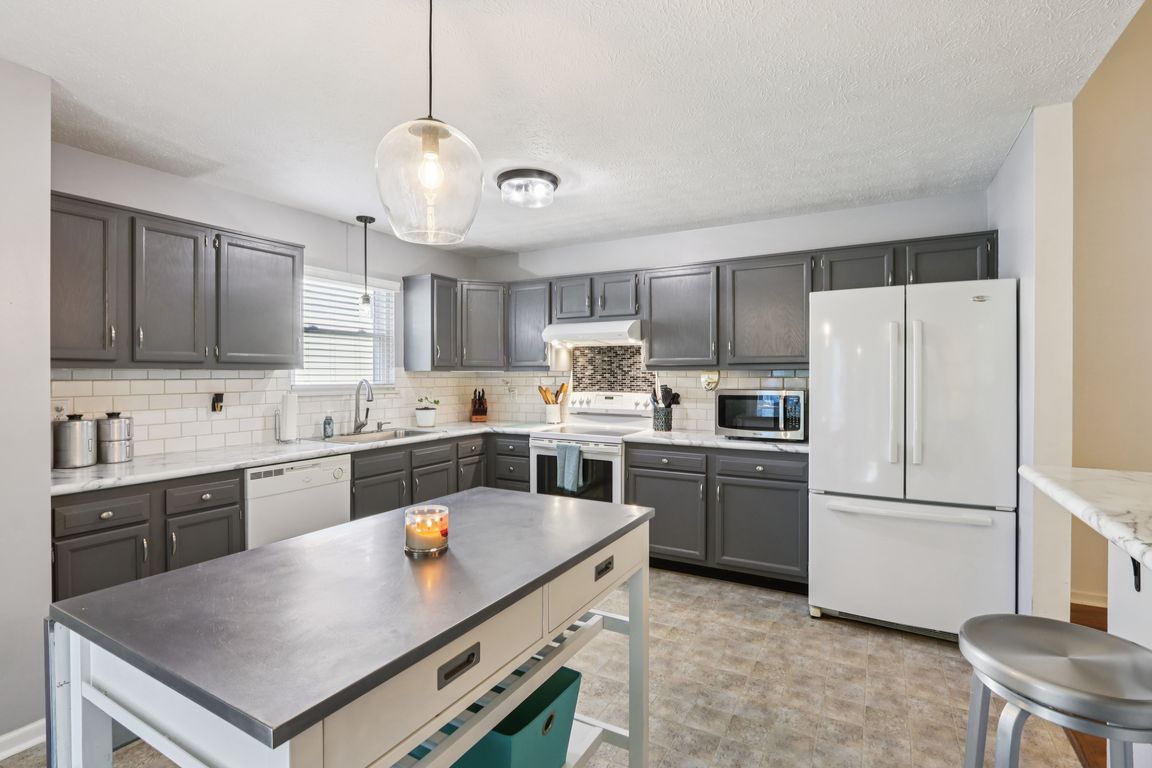
Pending
$265,000
3beds
1,400sqft
4043 Owster Way, Indianapolis, IN 46237
3beds
1,400sqft
Residential, single family residence
Built in 1997
0.35 Acres
2 Attached garage spaces
$189 price/sqft
$185 annually HOA fee
What's special
Fully fenced yardMature woodsGenerous bedroomsPrivate retreatEfficient light-filled layout
Welcome home to this well cared-for ranch in Perry Township and desirable Southport Schools. A welcoming front entry opens to an efficient, light-filled layout featuring three generous bedrooms and two full baths. Step out back to your own private retreat: a fully fenced yard with mature woods that extend well beyond ...
- 29 days
- on Zillow |
- 538 |
- 21 |
Likely to sell faster than
Source: MIBOR as distributed by MLS GRID,MLS#: 22051590
Travel times
Living Room
Kitchen
Primary Bedroom
Zillow last checked: 7 hours ago
Listing updated: July 27, 2025 at 04:33am
Listing Provided by:
Lorie Blythe 317-501-2298,
The Stewart Home Group
Source: MIBOR as distributed by MLS GRID,MLS#: 22051590
Facts & features
Interior
Bedrooms & bathrooms
- Bedrooms: 3
- Bathrooms: 2
- Full bathrooms: 2
- Main level bathrooms: 2
- Main level bedrooms: 3
Primary bedroom
- Level: Main
- Area: 228 Square Feet
- Dimensions: 19x12
Bedroom 2
- Level: Main
- Area: 144 Square Feet
- Dimensions: 12x12
Bedroom 3
- Level: Main
- Area: 110 Square Feet
- Dimensions: 10x11
Great room
- Level: Main
- Area: 288 Square Feet
- Dimensions: 18x16
Kitchen
- Level: Main
- Area: 195 Square Feet
- Dimensions: 13x15
Laundry
- Level: Main
- Area: 56 Square Feet
- Dimensions: 7x8
Heating
- Heat Pump, Electric
Cooling
- Central Air
Appliances
- Included: Dishwasher, Dryer, Electric Water Heater, Disposal, Microwave, Electric Oven, Refrigerator, Washer, Water Softener Owned
- Laundry: Main Level
Features
- Attic Access, Cathedral Ceiling(s), Entrance Foyer, Ceiling Fan(s), High Speed Internet, Eat-in Kitchen, Pantry, Walk-In Closet(s)
- Windows: Wood Work Painted
- Has basement: No
- Attic: Access Only
- Number of fireplaces: 1
- Fireplace features: Great Room, Wood Burning
Interior area
- Total structure area: 1,400
- Total interior livable area: 1,400 sqft
Property
Parking
- Total spaces: 2
- Parking features: Attached
- Attached garage spaces: 2
Features
- Levels: One
- Stories: 1
- Patio & porch: Covered, Patio
- Exterior features: Gutter Guards
- Fencing: Fenced,Full
- Has view: Yes
- View description: Pond, Trees/Woods
- Water view: Pond
Lot
- Size: 0.35 Acres
- Features: Sidewalks, Storm Sewer, Wooded
Details
- Parcel number: 491033108009000500
- Horse amenities: None
Construction
Type & style
- Home type: SingleFamily
- Architectural style: Ranch,Traditional
- Property subtype: Residential, Single Family Residence
Materials
- Vinyl With Brick
- Foundation: Slab
Condition
- New construction: No
- Year built: 1997
Details
- Builder name: Deluxe
Utilities & green energy
- Water: Public
Community & HOA
Community
- Security: Security Alarm Paid
- Subdivision: Carson's Farm
HOA
- Has HOA: Yes
- Services included: Maintenance, Snow Removal
- HOA fee: $185 annually
Location
- Region: Indianapolis
Financial & listing details
- Price per square foot: $189/sqft
- Tax assessed value: $199,300
- Annual tax amount: $2,508
- Date on market: 7/25/2025