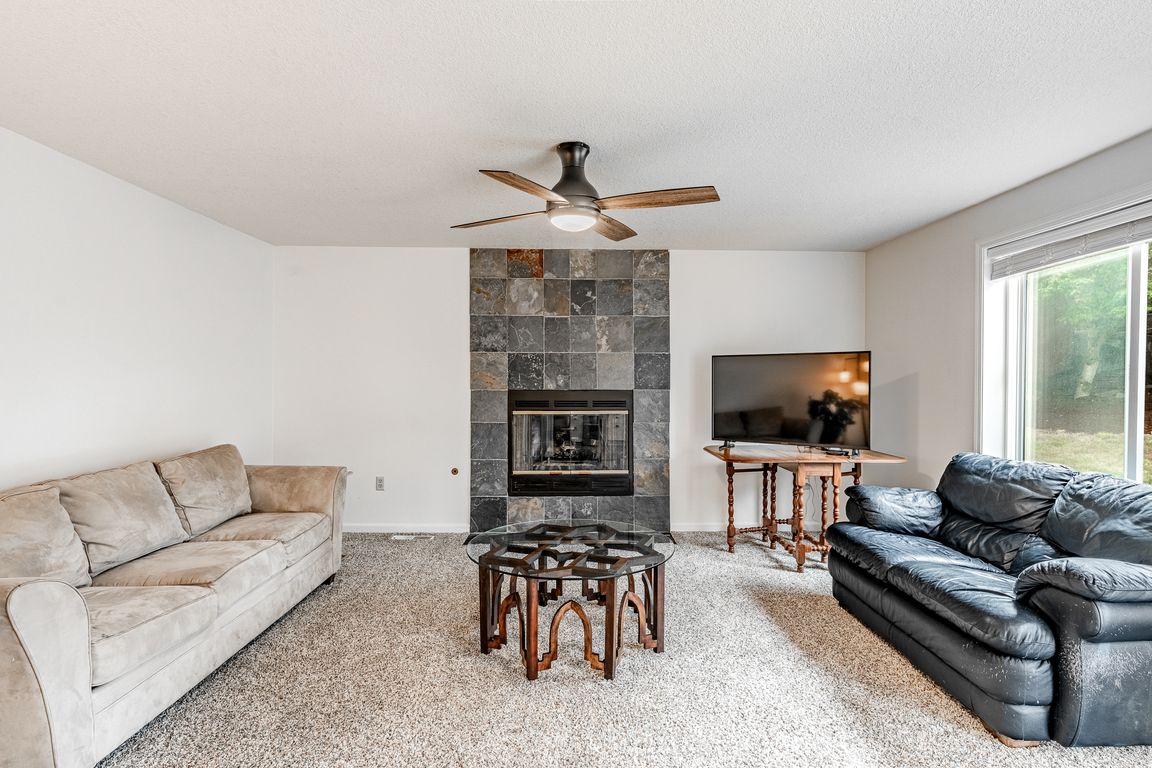
Active
$655,000
4beds
2,208sqft
4043 SE Harmony Pl, Camas, WA 98607
4beds
2,208sqft
Residential, single family residence
Built in 1998
7,840 sqft
2 Attached garage spaces
$297 price/sqft
$120 quarterly HOA fee
What's special
Cozy fireplaceMain-level laundryTwo-car garageNew deckRock retaining wallFresh interior paintQuiet cul-de-sac
Set on a quiet cul-de-sac in a desirable Camas neighborhood, this home offers over $50,000 in upgrades and a bright open layout filled with natural light. Enjoy new flooring throughout, fresh interior paint, a cozy fireplace, and a kitchen with stainless steel appliances, abundant cabinetry, and a stylish tile backsplash. Sliding ...
- 80 days |
- 1,141 |
- 32 |
Source: RMLS (OR),MLS#: 742111990
Travel times
Living Room
Kitchen
Dining Room
Sun Room
Primary Bedroom
Primary Bathroom
Bedroom
Bedroom
Zillow last checked: 8 hours ago
Listing updated: November 22, 2025 at 02:08am
Listed by:
Jessica Kipp teamwa@rogprestige.com,
Realty One Group Prestige
Source: RMLS (OR),MLS#: 742111990
Facts & features
Interior
Bedrooms & bathrooms
- Bedrooms: 4
- Bathrooms: 3
- Full bathrooms: 2
- Partial bathrooms: 1
- Main level bathrooms: 1
Rooms
- Room types: Bedroom 4, Sun Room, Laundry, Bedroom 2, Bedroom 3, Dining Room, Family Room, Kitchen, Living Room, Primary Bedroom
Primary bedroom
- Features: Bathroom, Ceiling Fan, Walkin Closet, Walkin Shower, Wallto Wall Carpet
- Level: Upper
- Area: 228
- Dimensions: 12 x 19
Bedroom 2
- Features: Closet, Wallto Wall Carpet
- Level: Upper
- Area: 273
- Dimensions: 21 x 13
Bedroom 3
- Features: Closet, Wallto Wall Carpet
- Level: Upper
- Area: 130
- Dimensions: 13 x 10
Bedroom 4
- Features: Closet, Wallto Wall Carpet
- Level: Upper
- Area: 130
- Dimensions: 13 x 10
Dining room
- Features: Engineered Hardwood
- Level: Main
- Area: 117
- Dimensions: 9 x 13
Kitchen
- Features: Dishwasher, Disposal, Microwave, Pantry, Free Standing Range, Plumbed For Ice Maker, Tile Floor
- Level: Main
- Area: 130
- Width: 13
Living room
- Features: Ceiling Fan, Fireplace, Sliding Doors, Wallto Wall Carpet
- Level: Main
- Area: 368
- Dimensions: 23 x 16
Heating
- Forced Air, Fireplace(s)
Cooling
- Central Air
Appliances
- Included: Dishwasher, Disposal, Free-Standing Range, Microwave, Plumbed For Ice Maker, Stainless Steel Appliance(s), Washer/Dryer, Gas Water Heater
- Laundry: Laundry Room
Features
- Ceiling Fan(s), Closet, Pantry, Bathroom, Walk-In Closet(s), Walkin Shower
- Flooring: Engineered Hardwood, Tile, Wall to Wall Carpet
- Doors: Sliding Doors
- Windows: Bay Window(s)
- Basement: Crawl Space
- Number of fireplaces: 1
- Fireplace features: Gas
Interior area
- Total structure area: 2,208
- Total interior livable area: 2,208 sqft
Video & virtual tour
Property
Parking
- Total spaces: 2
- Parking features: Driveway, On Street, Attached
- Attached garage spaces: 2
- Has uncovered spaces: Yes
Features
- Levels: Two
- Stories: 2
- Patio & porch: Deck, Porch
- Exterior features: Yard
- Fencing: Fenced
- Has view: Yes
- View description: Territorial
Lot
- Size: 7,840.8 Square Feet
- Features: Cul-De-Sac, Gentle Sloping, SqFt 7000 to 9999
Details
- Additional structures: ToolShed
- Parcel number: 126042100
- Zoning: SFR
Construction
Type & style
- Home type: SingleFamily
- Property subtype: Residential, Single Family Residence
Materials
- Cement Siding
- Roof: Composition
Condition
- Resale
- New construction: No
- Year built: 1998
Utilities & green energy
- Gas: Gas
- Sewer: Public Sewer
- Water: Public
Community & HOA
Community
- Subdivision: Winchester Hills
HOA
- Has HOA: Yes
- HOA fee: $120 quarterly
Location
- Region: Camas
Financial & listing details
- Price per square foot: $297/sqft
- Tax assessed value: $538,594
- Annual tax amount: $5,249
- Date on market: 9/4/2025
- Listing terms: Cash,Conventional,FHA,VA Loan
- Road surface type: Paved