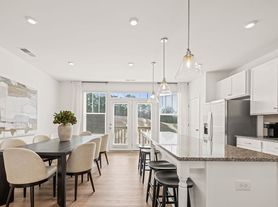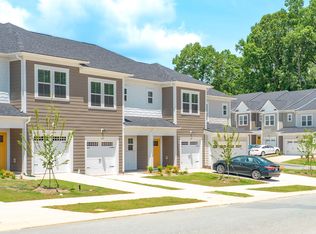Welcome to your dream townhouse in the vibrant city of Charlotte, NC. This stunning property boasts three spacious bedrooms and 2.5 bathrooms, including a luxurious primary suite with a walk-in shower and dual vanities. The open floor plan is ideal for entertaining, featuring a kitchen island that encourages conversation and new stainless steel appliances that add a touch of modern elegance. The loft area provides additional space for relaxation or creativity. This townhouse is not only beautiful but also brand new and energy efficient, making it a smart choice for those who value sustainability. The split-bedroom plan offers privacy and flexibility, making it ideal for a variety of living arrangements. An attached one-car garage adds convenience and security. As a resident, you'll also enjoy access to a community pool, perfect for those warm Charlotte summers. Located in Northwest Charlotte, this townhouse offers the perfect blend of city living and suburban comfort. Don't miss out on this exceptional property. The application fee is $75 per adult, a $40.95 Resident Benefit Package, and a $125 Lease Administration fee. Ready for immediate occupancy!
Townhouse for rent
$1,950/mo
4043 Summit Woods Dr, Charlotte, NC 28216
3beds
1,600sqft
Price may not include required fees and charges.
Townhouse
Available now
No pets
In unit laundry
Attached garage parking
What's special
Loft areaWalk-in showerThree spacious bedroomsOpen floor planKitchen islandSplit-bedroom planAttached one-car garage
- 1 day |
- -- |
- -- |
Travel times
Looking to buy when your lease ends?
Consider a first-time homebuyer savings account designed to grow your down payment with up to a 6% match & a competitive APY.
Facts & features
Interior
Bedrooms & bathrooms
- Bedrooms: 3
- Bathrooms: 3
- Full bathrooms: 2
- 1/2 bathrooms: 1
Appliances
- Included: Dishwasher, Dryer, Microwave, Oven, Refrigerator, Washer
- Laundry: In Unit
Interior area
- Total interior livable area: 1,600 sqft
Property
Parking
- Parking features: Attached
- Has attached garage: Yes
- Details: Contact manager
Features
- Exterior features: Brand New Energy Efficient, Kitchen Island, Loft area, Tenant pays all utilties, dual vanities in primary bathroom, located in Northwest Charlotte, new stainless steel appliances, open floorplan, spacious primary bedroom and bathroom, split bedroom plan, walk-in shower primary bathroom
Details
- Parcel number: na
Construction
Type & style
- Home type: Townhouse
- Property subtype: Townhouse
Building
Management
- Pets allowed: No
Community & HOA
Community
- Features: Pool
HOA
- Amenities included: Pool
Location
- Region: Charlotte
Financial & listing details
- Lease term: Contact For Details
Price history
| Date | Event | Price |
|---|---|---|
| 11/14/2025 | Listed for rent | $1,950$1/sqft |
Source: Zillow Rentals | ||
| 10/31/2025 | Sold | $320,000-8.4%$200/sqft |
Source: | ||
| 10/21/2025 | Pending sale | $349,380$218/sqft |
Source: | ||
| 10/16/2025 | Listed for sale | $349,380$218/sqft |
Source: | ||

