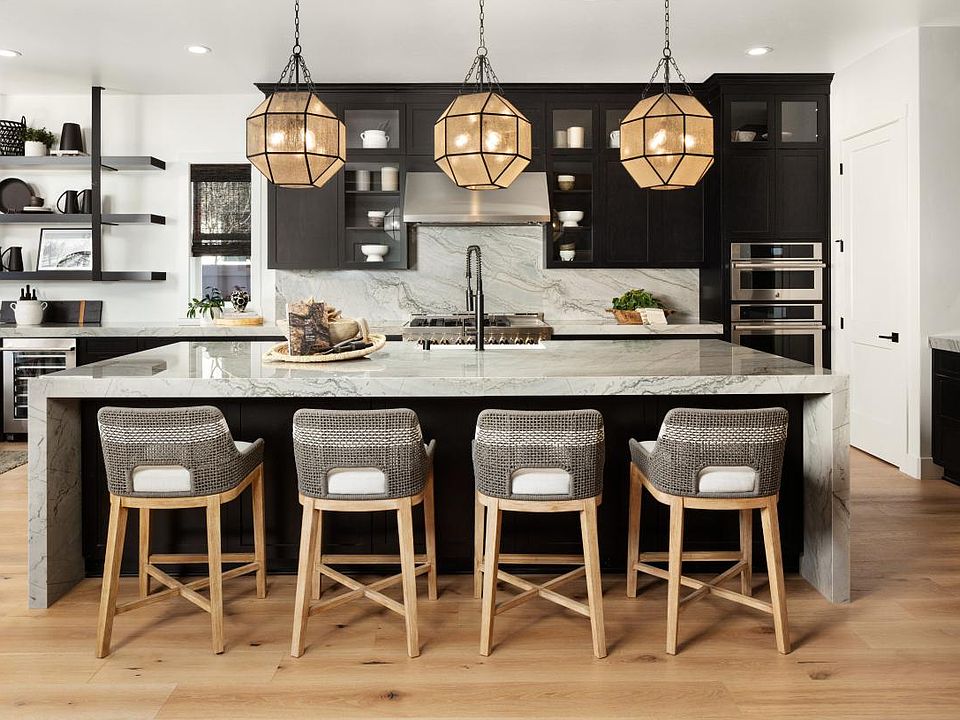The Carmichael home design features a Modern Farmhouse elevation and includes beautiful interior finishes designed for both style and functionality. With two bedrooms, two-and-a-half baths, and a versatile flex room ideal for a home office or creative space, this layout adapts seamlessly to your lifestyle. The kitchen showcases 10" stacked cabinetry, a slate-stained island paired with stone-gray painted cabinets, and a full suite of premium Wolf and Cove appliances. New Venatino Gray quartz countertops with 3" mitered edges elevate both kitchen and bath spaces, while engineered hardwood flooring adds natural warmth throughout. A 42" fireplace with a precast mantel brings warmth to the great room, while a 15'x8' multi-stacking door opens to the luxury outdoor living space for seamless indoor-outdoor entertaining. Disclaimer: Photos are images only and should not be relied upon to confirm applicable features.
New construction
$1,070,000
4043 Sunny Oaks Dr, Folsom, CA 95630
2beds
2,316sqft
Single Family Residence
Built in 2025
-- sqft lot
$1,042,600 Zestimate®
$462/sqft
$-- HOA
Newly built
No waiting required — this home is brand new and ready for you to move in.
What's special
Modern farmhouse elevationInterior finishesSlate-stained islandHome officeCreative spaceLuxury outdoor living spaceTwo bedrooms
This home is based on the Carmichael plan.
Call: (916) 545-6833
- 55 days
- on Zillow |
- 112 |
- 2 |
Zillow last checked: August 09, 2025 at 10:05am
Listing updated: August 09, 2025 at 10:05am
Listed by:
Toll Brothers
Source: Toll Brothers Inc.
Travel times
Facts & features
Interior
Bedrooms & bathrooms
- Bedrooms: 2
- Bathrooms: 3
- Full bathrooms: 2
- 1/2 bathrooms: 1
Interior area
- Total interior livable area: 2,316 sqft
Video & virtual tour
Property
Parking
- Total spaces: 2
- Parking features: Garage
- Garage spaces: 2
Features
- Levels: 1.0
- Stories: 1
Details
- Parcel number: 07244000580000
Construction
Type & style
- Home type: SingleFamily
- Property subtype: Single Family Residence
Condition
- New Construction
- New construction: Yes
- Year built: 2025
Details
- Builder name: Toll Brothers
Community & HOA
Community
- Senior community: Yes
- Subdivision: Regency at Folsom Ranch - Tahoe Collection
Location
- Region: Folsom
Financial & listing details
- Price per square foot: $462/sqft
- Tax assessed value: $143,747
- Annual tax amount: $3,259
- Date on market: 6/18/2025
About the community
TrailsClubhouse
This luxury collection of single-story homes features 2 3 bedroom, 2.5 bath home designs ranging from 2,316 - 2,441 square feet. Homeowners in this 55+ active-adult community will enjoy an impressive selection of first-class amenities including an expansive 18,000-square-foot clubhouse with access to onsite food and beverage services, a heated pool and fitness center. Home price does not include any home site premium.
Source: Toll Brothers Inc.

