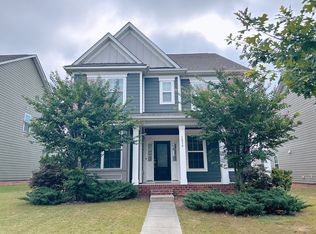Prepare to fall in love with this 3 bedroom, 2.5 bathroom townhome in the sought after, coveted neighborhood of Bridgemill. The formal dining room, featuring a tray ceiling and wood-look flooring, is the perfect place to host meals for your guests! Find your way to the open kitchen and notice the light beige quartz countertops, stainless steel appliances, a tile backsplash, and recessed lighting. Enjoy your meals at the kitchen table, or take them outside on the patio and enjoy the fresh air! Make your way upstairs to 2 bedrooms, a loft, and an office. The primary bedroom is on the main, hosting a vaulted ceiling, and a walk-in closet. The ensuite bathroom comes equipped with a dual sink vanity and a tile surround shower. The home has an upstairs bonus room that could serve as a bonus room, bedroom, or office. Be sure to check out the resort-style amenities: pool, fitness center, tennis courts, and walking trails. This home is conveniently located just minutes from Ballantyne, I485, dining, and shopping. Optional furniture included as seen in the pictures. Unit can be move in ready as early as July 20th. Touring this property can begin on July 12th. Reach out with questions!
Tenants rent-to-income ratio: 3x income ($8250.00/month)
Current and Previous Addresses: Past two Years
Clean Criminal Record
No Recent Evictions
Credit Score Minimum: 650+
Security Deposit: $2750
Lease Term: 1 year minimum
Late payment fees: Rent is due 1st of the month. After the 5th of the month the
rent is late and will trigger the 10% late fee ($275.00). If rent is not secured by the
25th of the month, eviction proceedings will commence. Monthly lapse in rental
payments for the property are strictly forbidden. No Pets, and owner is responsible for utilities.
Townhouse for rent
Accepts Zillow applications
$2,750/mo
4043 Woodsmill Rd #4043, Fort Mill, SC 29707
3beds
2,361sqft
Price may not include required fees and charges.
Townhouse
Available now
No pets
Central air
Hookups laundry
Attached garage parking
-- Heating
What's special
Stainless steel appliancesVaulted ceilingEnsuite bathroomTile backsplashLight beige quartz countertopsOpen kitchenRecessed lighting
- 2 days
- on Zillow |
- -- |
- -- |
Travel times
Facts & features
Interior
Bedrooms & bathrooms
- Bedrooms: 3
- Bathrooms: 3
- Full bathrooms: 2
- 1/2 bathrooms: 1
Cooling
- Central Air
Appliances
- Included: Dishwasher, WD Hookup
- Laundry: Hookups
Features
- WD Hookup, Walk In Closet
- Flooring: Hardwood
Interior area
- Total interior livable area: 2,361 sqft
Video & virtual tour
Property
Parking
- Parking features: Attached
- Has attached garage: Yes
- Details: Contact manager
Features
- Exterior features: Walk In Closet
Construction
Type & style
- Home type: Townhouse
- Property subtype: Townhouse
Building
Management
- Pets allowed: No
Community & HOA
Community
- Features: Pool
HOA
- Amenities included: Pool
Location
- Region: Fort Mill
Financial & listing details
- Lease term: 1 Year
Price history
| Date | Event | Price |
|---|---|---|
| 8/19/2025 | Listed for rent | $2,750$1/sqft |
Source: Zillow Rentals | ||
| 6/30/2025 | Listing removed | $2,750$1/sqft |
Source: Zillow Rentals | ||
| 6/22/2025 | Price change | $2,750-3.5%$1/sqft |
Source: Zillow Rentals | ||
| 6/15/2025 | Listed for rent | $2,850+7.5%$1/sqft |
Source: Zillow Rentals | ||
| 6/3/2025 | Listing removed | $2,650$1/sqft |
Source: Zillow Rentals | ||
![[object Object]](https://photos.zillowstatic.com/fp/c7681351a5f92e02ce1c4af091168a6f-p_i.jpg)
