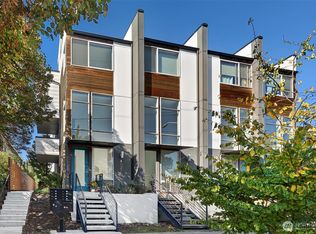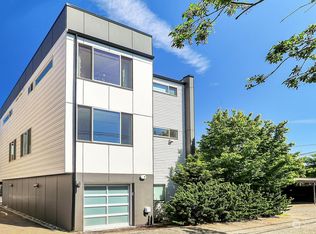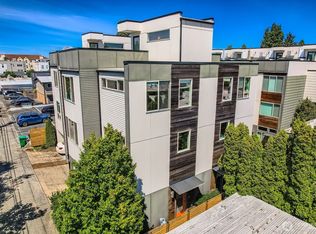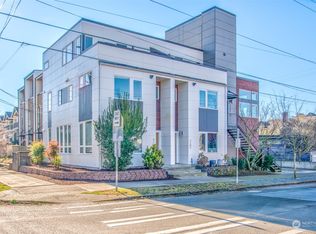Sold
Listed by:
Marlow C. Harris,
Windermere West Metro
Bought with: eXp Realty
$775,000
4044 California Avenue SW #A, Seattle, WA 98116
3beds
1,378sqft
Townhouse
Built in 2014
740.52 Square Feet Lot
$773,300 Zestimate®
$562/sqft
$3,574 Estimated rent
Home value
$773,300
$711,000 - $835,000
$3,574/mo
Zestimate® history
Loading...
Owner options
Explore your selling options
What's special
A true and legal live/work space with foot traffic in West Seattle! Unique versatility = Retail, snack bar, candy store, art or yoga studio, any kind of commercial enterprise. Ground floor zoned to allow commercial usage; configured for either comm, office, MIL, 3rd bdrm/bath, or bonus/living room. Main floor with kitchen, ¾ bath, and separate entrance. Top floor 2 bdrms / full bath.Rooftop deck with expansive views. City park across street will never be a visual blockage.Well-appointed home has off-street parking, radiant floor heat, on demand gas tankless H2O, stainless appliances, custom cabinetry, quartz slab countertops and a beautiful open stairwell. With a walking score of 91, you can’t go wrong with this urban work/live home!
Zillow last checked: 8 hours ago
Listing updated: September 26, 2025 at 04:04am
Listed by:
Marlow C. Harris,
Windermere West Metro
Bought with:
Gayatri Thacker, 23024532
eXp Realty
Source: NWMLS,MLS#: 2375682
Facts & features
Interior
Bedrooms & bathrooms
- Bedrooms: 3
- Bathrooms: 3
- Full bathrooms: 2
- 3/4 bathrooms: 1
- Main level bathrooms: 1
- Main level bedrooms: 1
Bedroom
- Level: Main
Bathroom full
- Level: Main
Other
- Level: Main
Den office
- Level: Main
Entry hall
- Level: Main
Kitchen with eating space
- Level: Main
Kitchen without eating space
- Level: Main
Other
- Level: Main
Heating
- High Efficiency (Unspecified), Electric, Natural Gas
Cooling
- Insert
Appliances
- Included: Dishwasher(s), Disposal, Dryer(s), Refrigerator(s), Stove(s)/Range(s), Washer(s), Garbage Disposal, Water Heater: Electric, Water Heater Location: Electric
Features
- Dining Room, High Tech Cabling
- Flooring: Concrete, Hardwood, Carpet
- Windows: Double Pane/Storm Window
- Has fireplace: No
Interior area
- Total structure area: 1,378
- Total interior livable area: 1,378 sqft
Property
Parking
- Parking features: Off Street
Features
- Levels: Multi/Split
- Entry location: Main
- Patio & porch: Second Kitchen, Double Pane/Storm Window, Dining Room, High Tech Cabling, Water Heater, Wet Bar, Wine/Beverage Refrigerator
- Has view: Yes
- View description: Sound, Territorial
- Has water view: Yes
- Water view: Sound
Lot
- Size: 740.52 sqft
- Features: Curbs, Sidewalk, Cable TV, Deck, High Speed Internet, Rooftop Deck
Details
- Parcel number: 0952002150
- Special conditions: Standard
Construction
Type & style
- Home type: Townhouse
- Property subtype: Townhouse
Materials
- Cement/Concrete
- Foundation: Poured Concrete
- Roof: Flat
Condition
- Good
- Year built: 2014
Utilities & green energy
- Electric: Company: Seattle City Light
- Sewer: Sewer Connected, Company: Metro
- Water: Public, Company: Seattle Metro
- Utilities for property: Xfinity
Community & neighborhood
Location
- Region: Seattle
- Subdivision: Alaska Junction
Other
Other facts
- Listing terms: Conventional,FHA
- Cumulative days on market: 49 days
Price history
| Date | Event | Price |
|---|---|---|
| 8/26/2025 | Sold | $775,000-2.5%$562/sqft |
Source: | ||
| 7/7/2025 | Pending sale | $795,000$577/sqft |
Source: | ||
| 5/14/2025 | Listed for sale | $795,000+8.2%$577/sqft |
Source: | ||
| 11/21/2024 | Sold | $735,000-1.7%$533/sqft |
Source: | ||
| 10/30/2024 | Pending sale | $748,000$543/sqft |
Source: | ||
Public tax history
Tax history is unavailable.
Neighborhood: Genesee
Nearby schools
GreatSchools rating
- 8/10Genesee Hill Elementary SchoolGrades: K-5Distance: 0.5 mi
- 9/10Madison Middle SchoolGrades: 6-8Distance: 0.5 mi
- 7/10West Seattle High SchoolGrades: 9-12Distance: 0.7 mi
Schools provided by the listing agent
- High: West Seattle High
Source: NWMLS. This data may not be complete. We recommend contacting the local school district to confirm school assignments for this home.

Get pre-qualified for a loan
At Zillow Home Loans, we can pre-qualify you in as little as 5 minutes with no impact to your credit score.An equal housing lender. NMLS #10287.
Sell for more on Zillow
Get a free Zillow Showcase℠ listing and you could sell for .
$773,300
2% more+ $15,466
With Zillow Showcase(estimated)
$788,766


