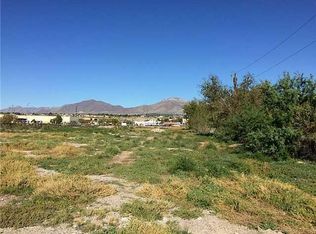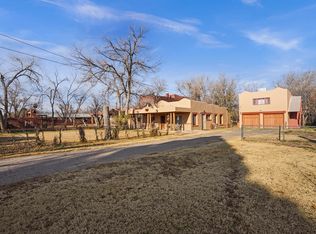Sold
Price Unknown
4044 Emory Rd, El Paso, TX 79922
4beds
3,299sqft
Single Family Residence
Built in 2014
1.02 Acres Lot
$734,100 Zestimate®
$--/sqft
$2,880 Estimated rent
Home value
$734,100
$675,000 - $800,000
$2,880/mo
Zestimate® history
Loading...
Owner options
Explore your selling options
What's special
This exceptional single-story residence is nestled on one acre of land in the heart of the Upper Valley. This property offers the perfect blend of privacy, luxury and country living without long commutes and tedious traffic. As you enter the property the gated entrance allows for complete seclusion and sense of security. Stunning, mature pecan trees offer a rich harvest of pecans. This meticulously maintained 4-bedroom, 3.5-bathroom home boasts exquisite attention to detail, with stunning finishes such as high ceilings, large granite countertops, an oversized primary bedroom, multiple living areas, a beautiful blend of travertine and hardwood floors, gorgeous light fixtures, 2 elegant fireplaces, custom cabinetry and a work or coffee station. The home features irrigation rights, a two-car garage that is insulated, has large windows and ceiling fans, plus an additional two-car carport. The architectural touch of the stacked stone turret and a tile roof elevate this property. This property offers an unparalleled lifestyle that most people can only dream of. It embraces a country lifestyle within city limits. Don't miss this rare, turn-key opportunity to step into your dream life.
Zillow last checked: 8 hours ago
Listing updated: January 02, 2025 at 01:46pm
Listed by:
Priscilla J Cossentino 0720197 915-588-1205,
Sandy Messer And Associates
Bought with:
Gabriel Anthony Pedregon, 0766937
ClearView Realty
Source: GEPAR,MLS#: 908504
Facts & features
Interior
Bedrooms & bathrooms
- Bedrooms: 4
- Bathrooms: 4
- Full bathrooms: 3
- 1/2 bathrooms: 1
Heating
- Natural Gas, 2+ Units, Central, Forced Air
Cooling
- Refrigerated, Ceiling Fan(s), Central Air
Appliances
- Included: Dishwasher, Disposal, Fan Hood, Free-Standing Gas Oven, Microwave
- Laundry: Electric Dryer Hookup, Washer Hookup
Features
- Double Vanity, Cathedral Ceiling(s), 2+ Living Areas, Ceiling Fan(s), Entrance Foyer, Kitchen Island, MB Jetted Tub
- Flooring: Other, Tile, Hardwood
- Windows: Shutters
- Number of fireplaces: 2
Interior area
- Total structure area: 3,299
- Total interior livable area: 3,299 sqft
Property
Features
- Patio & porch: Covered, Open
- Exterior features: See Remarks
- Pool features: None
- Fencing: Fenced,Front Yard
Lot
- Size: 1.02 Acres
- Features: Horses Allowed, Irrigation
Details
- Parcel number: H32099900100200
- Zoning: R3
- Special conditions: See Remarks,Flood Plain
Construction
Type & style
- Home type: SingleFamily
- Architectural style: 1 Story
- Property subtype: Single Family Residence
Materials
- Stucco
- Roof: Pitched,Tile
Condition
- Year built: 2014
Utilities & green energy
- Water: See Remarks, City
Community & neighborhood
Location
- Region: El Paso
- Subdivision: Herrera Estates
Other
Other facts
- Listing terms: Cash,Conventional,FHA,VA Loan
Price history
| Date | Event | Price |
|---|---|---|
| 12/30/2024 | Sold | -- |
Source: | ||
| 11/25/2024 | Contingent | $769,000$233/sqft |
Source: | ||
| 10/26/2024 | Price change | $769,000-3.8%$233/sqft |
Source: | ||
| 10/2/2024 | Price change | $799,500-4.7%$242/sqft |
Source: | ||
| 9/11/2024 | Listed for sale | $839,000+71.6%$254/sqft |
Source: | ||
Public tax history
| Year | Property taxes | Tax assessment |
|---|---|---|
| 2025 | -- | $640,566 +10.4% |
| 2024 | $15,059 +51.3% | $580,149 +43.9% |
| 2023 | $9,955 -3% | $403,277 +10% |
Find assessor info on the county website
Neighborhood: Northwest
Nearby schools
GreatSchools rating
- 7/10Zach White Elementary SchoolGrades: PK-5Distance: 0.6 mi
- 3/10Charles Q Murphree PK-8Grades: PK-8Distance: 2.3 mi
- 6/10Coronado High SchoolGrades: 9-12Distance: 1.7 mi
Schools provided by the listing agent
- Elementary: White
- Middle: Donald Lee Haskins
- High: Coronado
Source: GEPAR. This data may not be complete. We recommend contacting the local school district to confirm school assignments for this home.
Sell with ease on Zillow
Get a Zillow Showcase℠ listing at no additional cost and you could sell for —faster.
$734,100
2% more+$14,682
With Zillow Showcase(estimated)$748,782

