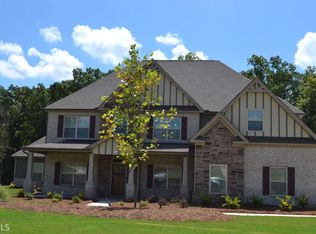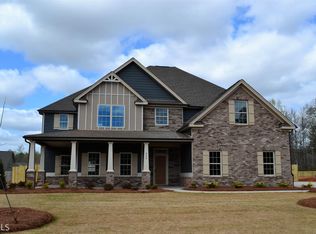Closed
$644,900
4044 Madison Acres Dr, Locust Grove, GA 30248
5beds
6,449sqft
Single Family Residence, Residential
Built in 2018
0.87 Acres Lot
$629,100 Zestimate®
$100/sqft
$3,572 Estimated rent
Home value
$629,100
$572,000 - $692,000
$3,572/mo
Zestimate® history
Loading...
Owner options
Explore your selling options
What's special
Welcome to luxurious living at its finest in the heart of Madison Acres! This stunning 5-bedroom, 4.5-bathroom residence offers an unparalleled blend of space, comfort, and sophistication. The main floor welcomes you into a beautiful foyer with an expansive open concept design, featuring a gourmet kitchen that will delight any culinary enthusiast. The in-law suite, complete with a private sitting room, offers versatile space that can easily transform into a second master bedroom. Entertain guests in the media room or enjoy the serenity of the screened in back deck, creating the perfect setting for indoor and outdoor gatherings. Retreat upstairs to the spacious master bedroom, complete with lavish en-suite bath and private screened balcony, for ultimate relaxation. A second floor laundry, three extra bedrooms and a Jack and Jill bathroom adds convenience for family members and visitors, while the unfinished framed basement presents an exciting opportunity to customize and add your personal finishing touches to increase your equity. Nestled on a generous fenced in lot for privacy, with 225 ft of frontage in the coveted Madison Acres Subdivision, this residence is more than a home; it's a lifestyle waiting to be embraced. Don't miss the chance to make this dream property yours!
Zillow last checked: 8 hours ago
Listing updated: May 31, 2024 at 12:55am
Listing Provided by:
Shantia Carr,
Keller Williams Realty Signature Partners 678-631-1700,
Anthony Carr,
Keller Williams Realty Signature Partners
Bought with:
JENEA E KENNEDY, 242671
Engel & Volkers Atlanta
Source: FMLS GA,MLS#: 7373127
Facts & features
Interior
Bedrooms & bathrooms
- Bedrooms: 5
- Bathrooms: 5
- Full bathrooms: 4
- 1/2 bathrooms: 1
- Main level bathrooms: 1
- Main level bedrooms: 1
Primary bedroom
- Features: In-Law Floorplan, Oversized Master
- Level: In-Law Floorplan, Oversized Master
Bedroom
- Features: In-Law Floorplan, Oversized Master
Primary bathroom
- Features: Double Vanity, Separate His/Hers, Separate Tub/Shower, Soaking Tub
Dining room
- Features: Seats 12+, Separate Dining Room
Kitchen
- Features: Cabinets Other, Eat-in Kitchen, Kitchen Island, Other Surface Counters, Pantry Walk-In, Solid Surface Counters, View to Family Room
Heating
- Central, Electric, Forced Air
Cooling
- Attic Fan, Ceiling Fan(s), Central Air, Electric, Humidity Control
Appliances
- Included: Dishwasher, Double Oven, Electric Oven, Electric Water Heater, Gas Cooktop, Microwave, Self Cleaning Oven
- Laundry: Laundry Room, Upper Level
Features
- Cathedral Ceiling(s), Coffered Ceiling(s), Entrance Foyer 2 Story, High Ceilings 9 ft Lower, High Ceilings 9 ft Main, High Ceilings 10 ft Main, High Ceilings 10 ft Upper, High Speed Internet, Vaulted Ceiling(s), Walk-In Closet(s)
- Flooring: Carpet, Ceramic Tile, Hardwood
- Windows: Double Pane Windows, Insulated Windows
- Basement: Bath/Stubbed,Daylight,Exterior Entry,Full,Unfinished
- Attic: Pull Down Stairs
- Number of fireplaces: 1
- Fireplace features: Decorative, Family Room, Gas Starter, Masonry
- Common walls with other units/homes: No Common Walls
Interior area
- Total structure area: 6,449
- Total interior livable area: 6,449 sqft
- Finished area above ground: 4,349
Property
Parking
- Total spaces: 3
- Parking features: Driveway, Garage, Garage Door Opener, Garage Faces Side, Level Driveway
- Garage spaces: 3
- Has uncovered spaces: Yes
Accessibility
- Accessibility features: None
Features
- Levels: Three Or More
- Patio & porch: Covered, Deck, Enclosed, Front Porch, Patio, Screened
- Exterior features: Gas Grill, Private Yard, Rain Gutters, Rear Stairs, No Dock
- Pool features: None
- Spa features: None
- Fencing: Back Yard,Chain Link,Fenced,Wood
- Has view: Yes
- View description: Trees/Woods
- Waterfront features: None
- Body of water: None
Lot
- Size: 0.87 Acres
- Dimensions: 230x45x169x71x220x71
- Features: Back Yard, Cul-De-Sac, Front Yard, Landscaped, Level, Wooded
Details
- Additional structures: Kennel/Dog Run
- Parcel number: 112A01025000
- Other equipment: None
- Horse amenities: None
Construction
Type & style
- Home type: SingleFamily
- Architectural style: Craftsman
- Property subtype: Single Family Residence, Residential
Materials
- Brick 3 Sides, Stone, Vinyl Siding
- Foundation: Concrete Perimeter, Slab
- Roof: Shingle
Condition
- Resale
- New construction: No
- Year built: 2018
Utilities & green energy
- Electric: 110 Volts, 220 Volts in Laundry
- Sewer: Public Sewer
- Water: Public
- Utilities for property: Cable Available, Electricity Available, Natural Gas Available, Phone Available, Sewer Available, Underground Utilities, Water Available
Green energy
- Energy efficient items: None
- Energy generation: None
Community & neighborhood
Security
- Security features: Carbon Monoxide Detector(s), Secured Garage/Parking, Security Gate, Security System Owned, Smoke Detector(s)
Community
- Community features: Gated, Homeowners Assoc, Near Beltline, Near Schools, Near Shopping, Near Trails/Greenway, Sidewalks, Street Lights
Location
- Region: Locust Grove
- Subdivision: Madison Acres
HOA & financial
HOA
- Has HOA: Yes
- HOA fee: $600 annually
- Services included: Maintenance Grounds
Other
Other facts
- Road surface type: Asphalt, Concrete, Paved
Price history
| Date | Event | Price |
|---|---|---|
| 5/20/2024 | Sold | $644,900$100/sqft |
Source: | ||
| 5/1/2024 | Pending sale | $644,900$100/sqft |
Source: | ||
| 4/24/2024 | Listed for sale | $644,900$100/sqft |
Source: | ||
| 4/22/2024 | Listing removed | -- |
Source: | ||
| 4/16/2024 | Price change | $644,900-3%$100/sqft |
Source: | ||
Public tax history
| Year | Property taxes | Tax assessment |
|---|---|---|
| 2024 | $7,384 -0.4% | $249,000 -4.4% |
| 2023 | $7,417 +8.2% | $260,480 +21.8% |
| 2022 | $6,853 +17.9% | $213,800 +26.2% |
Find assessor info on the county website
Neighborhood: 30248
Nearby schools
GreatSchools rating
- 2/10Bethlehem Elementary SchoolGrades: PK-5Distance: 1.4 mi
- 4/10Luella Middle SchoolGrades: 6-8Distance: 3.5 mi
- 4/10Luella High SchoolGrades: 9-12Distance: 3.6 mi
Schools provided by the listing agent
- Elementary: Bethlehem - Henry
- Middle: Luella
- High: Luella
Source: FMLS GA. This data may not be complete. We recommend contacting the local school district to confirm school assignments for this home.
Get a cash offer in 3 minutes
Find out how much your home could sell for in as little as 3 minutes with a no-obligation cash offer.
Estimated market value
$629,100
Get a cash offer in 3 minutes
Find out how much your home could sell for in as little as 3 minutes with a no-obligation cash offer.
Estimated market value
$629,100

