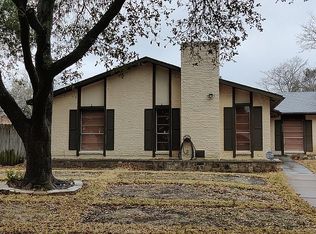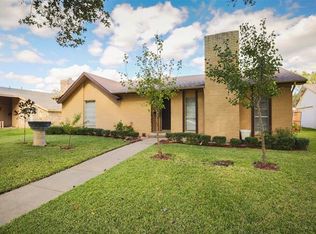Sold on 06/11/25
Price Unknown
4044 Random Cir, Garland, TX 75043
3beds
1,857sqft
Single Family Residence
Built in 1972
9,713.88 Square Feet Lot
$248,700 Zestimate®
$--/sqft
$2,195 Estimated rent
Home value
$248,700
$226,000 - $271,000
$2,195/mo
Zestimate® history
Loading...
Owner options
Explore your selling options
What's special
Welcome to this charming single-story home nestled in the tranquil Greenbrook Estates neighborhood of Garland. This residence offers a perfect blend of comfort and functionality, featuring three spacious bedrooms, two full bathrooms, and a dedicated office space—ideal for remote work or study. Upon entry, you're greeted by a large formal living room with soaring ceilings that create an airy and inviting atmosphere. The open-concept design seamlessly connects the kitchen to the family room, providing a cozy yet spacious area for daily living and entertaining. The primary suite serves as a private retreat, complete with an ensuite bathroom and a generous walk-in closet. The home's infrastructure has been thoughtfully updated, with the roof, furnace (including coils), and water heater all replaced in 2017. The backyard offers a blank canvas for your landscaping dreams—be it a lush garden, outdoor entertainment area, or play space. Additional features include a two-car garage with a rear entry, a gas starter fireplace, and a covered patio perfect for relaxing evenings. Located within the Garland Independent School District, this home offers the flexibility of school choice to best suit your family's needs.
Zillow last checked: 8 hours ago
Listing updated: June 19, 2025 at 07:39pm
Listed by:
Ti Reh 0769440 877-366-2213,
LPT Realty, LLC 877-366-2213
Bought with:
Tina Marr
Marr Team Realty Associates
Source: NTREIS,MLS#: 20911670
Facts & features
Interior
Bedrooms & bathrooms
- Bedrooms: 3
- Bathrooms: 2
- Full bathrooms: 2
Primary bedroom
- Features: Ceiling Fan(s), En Suite Bathroom, Separate Shower, Walk-In Closet(s)
- Level: First
- Dimensions: 10 x 12
Bedroom
- Features: Ceiling Fan(s)
- Level: First
- Dimensions: 8 x 10
Bedroom
- Features: Ceiling Fan(s)
- Level: First
- Dimensions: 8 x 10
Family room
- Features: Ceiling Fan(s), Fireplace
- Level: First
- Dimensions: 12 x 12
Other
- Features: Built-in Features, Garden Tub/Roman Tub
- Level: First
- Dimensions: 5 x 5
Kitchen
- Features: Built-in Features
- Level: First
- Dimensions: 10 x 10
Laundry
- Features: Built-in Features
- Level: First
- Dimensions: 4 x 6
Living room
- Features: Ceiling Fan(s)
- Level: First
- Dimensions: 12 x 12
Office
- Features: Ceiling Fan(s)
- Level: First
- Dimensions: 8 x 8
Heating
- Central, Natural Gas
Cooling
- Central Air, Electric
Appliances
- Included: Electric Range, Microwave
- Laundry: Washer Hookup, Electric Dryer Hookup, In Hall
Features
- High Speed Internet, Open Floorplan, Cable TV, Walk-In Closet(s)
- Flooring: Carpet, Ceramic Tile, Laminate
- Windows: Window Coverings
- Has basement: No
- Number of fireplaces: 1
- Fireplace features: Gas Starter
Interior area
- Total interior livable area: 1,857 sqft
Property
Parking
- Total spaces: 2
- Parking features: Door-Single, Driveway, Garage, Garage Door Opener, Garage Faces Rear
- Attached garage spaces: 2
- Has uncovered spaces: Yes
Features
- Levels: One
- Stories: 1
- Patio & porch: Covered
- Exterior features: Private Yard, Rain Gutters
- Pool features: None
- Fencing: Wood
Lot
- Size: 9,713 sqft
- Features: Acreage
Details
- Parcel number: 26252500080150000
Construction
Type & style
- Home type: SingleFamily
- Architectural style: Traditional,Detached
- Property subtype: Single Family Residence
Materials
- Brick, Concrete
- Foundation: Slab
- Roof: Composition,Shingle
Condition
- Year built: 1972
Utilities & green energy
- Sewer: Public Sewer
- Water: Public
- Utilities for property: Electricity Available, Natural Gas Available, Phone Available, Sewer Available, Separate Meters, Water Available, Cable Available
Community & neighborhood
Location
- Region: Garland
- Subdivision: Greenbrook Estates
Other
Other facts
- Listing terms: Cash,Conventional,FHA
Price history
| Date | Event | Price |
|---|---|---|
| 6/11/2025 | Sold | -- |
Source: NTREIS #20911670 | ||
| 5/20/2025 | Pending sale | $285,000$153/sqft |
Source: NTREIS #20911670 | ||
| 5/14/2025 | Contingent | $285,000$153/sqft |
Source: NTREIS #20911670 | ||
| 4/24/2025 | Listed for sale | $285,000-1.4%$153/sqft |
Source: NTREIS #20911670 | ||
| 2/26/2025 | Listing removed | $289,000$156/sqft |
Source: NTREIS #20809399 | ||
Public tax history
| Year | Property taxes | Tax assessment |
|---|---|---|
| 2024 | $1,075 +7.5% | $274,650 +18.6% |
| 2023 | $1,000 +3.5% | $231,520 +11.1% |
| 2022 | $966 | $208,380 |
Find assessor info on the county website
Neighborhood: 75043
Nearby schools
GreatSchools rating
- 4/10Handley ElGrades: 2-5Distance: 0.1 mi
- 6/10Classical Center At BrandenburgGrades: 6-8Distance: 0.1 mi
- 3/10South Garland High SchoolGrades: 8-12Distance: 0.7 mi
Schools provided by the listing agent
- District: Garland ISD
Source: NTREIS. This data may not be complete. We recommend contacting the local school district to confirm school assignments for this home.
Get a cash offer in 3 minutes
Find out how much your home could sell for in as little as 3 minutes with a no-obligation cash offer.
Estimated market value
$248,700
Get a cash offer in 3 minutes
Find out how much your home could sell for in as little as 3 minutes with a no-obligation cash offer.
Estimated market value
$248,700

