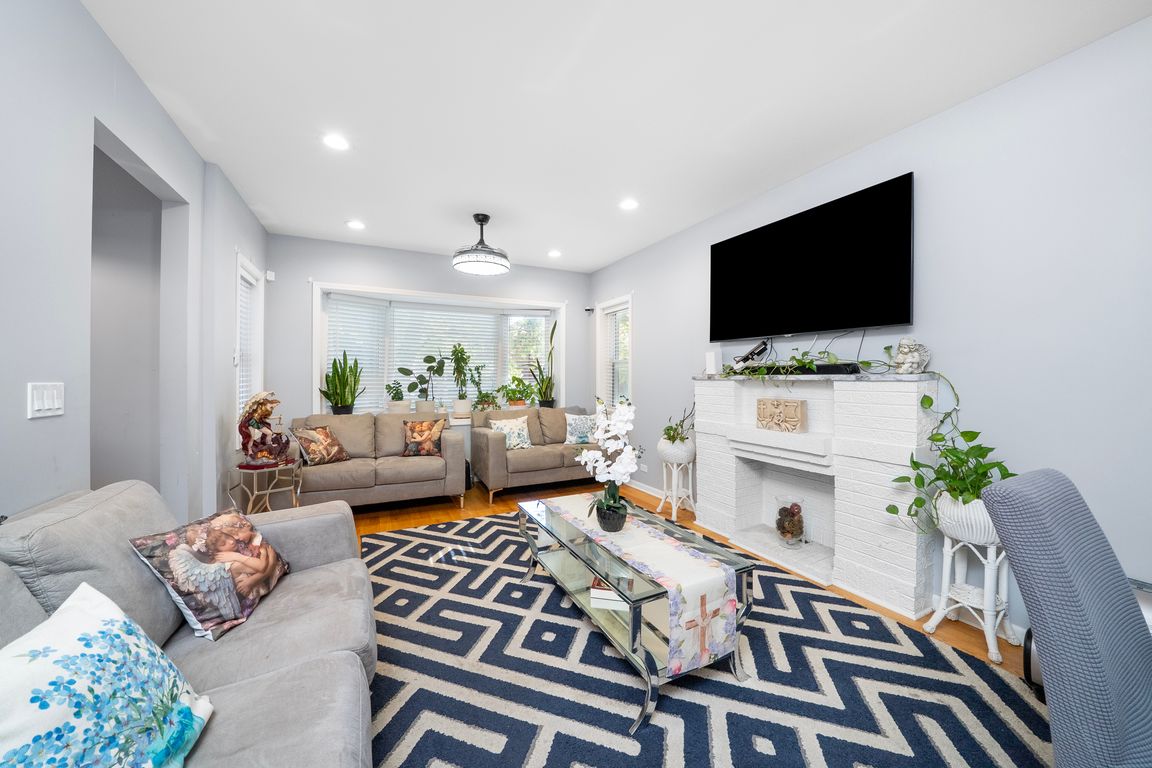
Active
$550,000
5beds
2,800sqft
4044 W Wellington Ave, Chicago, IL 60641
5beds
2,800sqft
Single family residence
Built in 1923
3,750 sqft
2 Garage spaces
$196 price/sqft
What's special
Modern cabinetryFull finished basementFenced backyardSpacious bedroomsFlexible floor planUpdated kitchenIn-law potential
Jumbo Bungalow, GUT REHABBED, just over 5 years ago, and beautifully maintained. 5 bedrooms, 3 bathrooms with a fully dormered 2nd floor offering over 2,800 square feet of living space across three levels. The home's flexible floor plan includes a full finished basement with in-law potential with private entry, perfect ...
- 20 days |
- 4,384 |
- 190 |
Source: MRED as distributed by MLS GRID,MLS#: 12471864
Travel times
Living Room
Kitchen
Bedroom
Zillow last checked: 7 hours ago
Listing updated: September 24, 2025 at 10:07pm
Listing courtesy of:
Alex Neri 773-870-5708,
RE/MAX LOYALTY
Source: MRED as distributed by MLS GRID,MLS#: 12471864
Facts & features
Interior
Bedrooms & bathrooms
- Bedrooms: 5
- Bathrooms: 3
- Full bathrooms: 3
Rooms
- Room types: Kitchen, Bedroom 5, Foyer, Utility Room-Lower Level, Walk In Closet
Primary bedroom
- Level: Second
- Area: 238 Square Feet
- Dimensions: 17X14
Bedroom 2
- Level: Second
- Area: 140 Square Feet
- Dimensions: 10X14
Bedroom 3
- Features: Flooring (Hardwood)
- Level: Main
- Area: 110 Square Feet
- Dimensions: 10X11
Bedroom 4
- Level: Main
- Area: 121 Square Feet
- Dimensions: 11X11
Bedroom 5
- Level: Basement
- Area: 144 Square Feet
- Dimensions: 12X12
Dining room
- Features: Flooring (Hardwood)
- Level: Main
- Area: 143 Square Feet
- Dimensions: 11X13
Family room
- Level: Basement
- Area: 288 Square Feet
- Dimensions: 16X18
Foyer
- Level: Main
- Area: 20 Square Feet
- Dimensions: 4X5
Kitchen
- Features: Kitchen (Eating Area-Breakfast Bar, Updated Kitchen), Flooring (Hardwood)
- Level: Main
- Area: 130 Square Feet
- Dimensions: 10X13
Kitchen 2nd
- Level: Basement
- Area: 104 Square Feet
- Dimensions: 8X13
Laundry
- Level: Basement
- Area: 56 Square Feet
- Dimensions: 7X8
Living room
- Features: Flooring (Hardwood)
- Level: Main
- Area: 221 Square Feet
- Dimensions: 17X13
Other
- Level: Basement
- Area: 78 Square Feet
- Dimensions: 6X13
Walk in closet
- Level: Main
- Area: 66 Square Feet
- Dimensions: 11X6
Walk in closet
- Level: Second
- Area: 42 Square Feet
- Dimensions: 6X7
Walk in closet
- Level: Second
- Area: 49 Square Feet
- Dimensions: 7X7
Walk in closet
- Level: Second
- Area: 24 Square Feet
- Dimensions: 6X4
Walk in closet
- Level: Basement
- Area: 35 Square Feet
- Dimensions: 5X7
Heating
- Natural Gas, Forced Air
Cooling
- Central Air
Appliances
- Included: Range, Microwave, Dishwasher, Refrigerator, Washer, Dryer
- Laundry: In Unit
Features
- Basement: Finished,Exterior Entry,Rec/Family Area,Sleeping Area,Storage Space,Full
- Attic: Dormer,Full
Interior area
- Total structure area: 0
- Total interior livable area: 2,800 sqft
Video & virtual tour
Property
Parking
- Total spaces: 2
- Parking features: On Site, Garage Owned, Detached, Garage
- Garage spaces: 2
Accessibility
- Accessibility features: No Disability Access
Features
- Stories: 2
Lot
- Size: 3,750 Square Feet
- Dimensions: 30x125
Details
- Parcel number: 13272150190000
- Special conditions: List Broker Must Accompany
Construction
Type & style
- Home type: SingleFamily
- Architectural style: Bungalow
- Property subtype: Single Family Residence
Materials
- Brick
Condition
- New construction: No
- Year built: 1923
- Major remodel year: 2020
Utilities & green energy
- Electric: Circuit Breakers
- Sewer: Public Sewer
- Water: Public
Community & HOA
HOA
- Services included: None
Location
- Region: Chicago
Financial & listing details
- Price per square foot: $196/sqft
- Tax assessed value: $310,030
- Annual tax amount: $5,866
- Date on market: 9/19/2025
- Ownership: Fee Simple