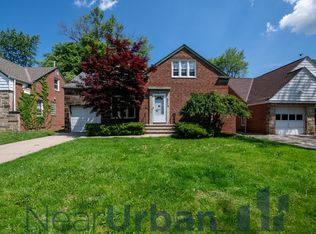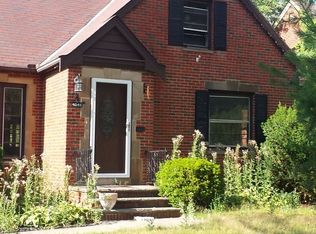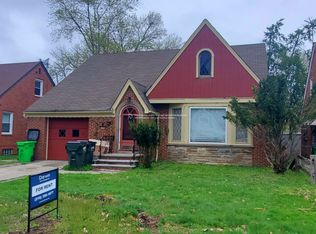Sold for $265,000
$265,000
4045 Colony Rd, South Euclid, OH 44121
6beds
2,414sqft
Single Family Residence
Built in 1948
7,405.2 Square Feet Lot
$266,800 Zestimate®
$110/sqft
$2,266 Estimated rent
Home value
$266,800
$248,000 - $288,000
$2,266/mo
Zestimate® history
Loading...
Owner options
Explore your selling options
What's special
Don't miss this beautifully updated 6 bedroom home, offering loads of space and flexible layout, PLUS... A 3-car garage! The 1st floor features a brand new kitchen you will love...Gorgeous granite counters and more, it looks like out of a designer magazine! Off the kitchen is a very spacious family room with cathedral ceilings, perfect for entertaining or just hanging out with your family. Also off the kitchen is the spacious laundry/utility/mud room. The very large living room with new flooring and a beautiful artistic stone fireplace plus the lovely dining room make this home a great home for entertaining for the holidays.. 2 spacious bedrooms and a full bathroom with stall shower complete the 1st floor. Upstairs you'll find an AMAZING layout with 4 additional large bedrooms, PLUS...a beautiful updated spa-like full bathroom. You could easily use some of the bedrooms as home office suites too. Outside you'll find a very large patio area, perfect for summer evenings and entertaining family and friends. Notable updates include: New kitchen (2025), New 2 car garage roof (2025), New carpet (2025), hot water tank (2023), Newer Windows throughout! Located near shopping, Cleveland Clinic ,University Hospitals, Metro Health, and parks. This home offers an incredible amount of space at an amazing price! Schedule your private showing today!
Zillow last checked: 8 hours ago
Listing updated: November 19, 2025 at 12:02pm
Listing Provided by:
Joy Schwartz 216-387-3882 century21joyschwartz@gmail.com,
Century 21 Homestar
Bought with:
Michael Kaim, 430767
Real of Ohio
Melissa Sheehan, 2025002474
Real of Ohio
Source: MLS Now,MLS#: 5140444 Originating MLS: Akron Cleveland Association of REALTORS
Originating MLS: Akron Cleveland Association of REALTORS
Facts & features
Interior
Bedrooms & bathrooms
- Bedrooms: 6
- Bathrooms: 2
- Full bathrooms: 2
- Main level bathrooms: 1
- Main level bedrooms: 2
Primary bedroom
- Level: First
- Dimensions: 13 x 12
Bedroom
- Level: First
- Dimensions: 13 x 11
Bedroom
- Level: Second
- Dimensions: 21 x 11
Bedroom
- Level: Second
- Dimensions: 16 x 11
Bedroom
- Level: Second
- Dimensions: 15 x 9
Bedroom
- Level: Second
- Dimensions: 18 x 13
Primary bathroom
- Level: First
Bathroom
- Level: Second
Dining room
- Level: First
- Dimensions: 11 x 10
Entry foyer
- Level: First
Family room
- Description: Flooring: Carpet
- Features: Cathedral Ceiling(s)
- Level: First
- Dimensions: 14 x 14
Kitchen
- Level: First
- Dimensions: 12 x 10
Laundry
- Level: First
- Dimensions: 12 x 12
Living room
- Description: Flooring: Luxury Vinyl Tile
- Features: Fireplace
- Level: First
- Dimensions: 23 x 14
Heating
- Other
Cooling
- Multi Units
Appliances
- Included: Dryer, Dishwasher, Disposal, Microwave, Range, Refrigerator, Washer
- Laundry: Laundry Closet, Main Level, Laundry Room
Features
- Bookcases, Built-in Features, Cedar Closet(s), Chandelier, Crown Molding, Cathedral Ceiling(s), Entrance Foyer, Granite Counters, Recessed Lighting, Vaulted Ceiling(s)
- Has basement: No
- Number of fireplaces: 1
Interior area
- Total structure area: 2,414
- Total interior livable area: 2,414 sqft
- Finished area above ground: 2,414
Property
Parking
- Total spaces: 3
- Parking features: Attached, Detached, Garage
- Attached garage spaces: 3
Features
- Levels: Two
- Stories: 2
- Patio & porch: Patio
- Exterior features: Awning(s), Private Yard
- Fencing: Back Yard,Wood
Lot
- Size: 7,405 sqft
- Features: Back Yard, Front Yard
Details
- Parcel number: 70419081
Construction
Type & style
- Home type: SingleFamily
- Architectural style: Cape Cod
- Property subtype: Single Family Residence
Materials
- Brick, Stone, Vinyl Siding
- Roof: Asphalt
Condition
- Year built: 1948
Utilities & green energy
- Sewer: Public Sewer
- Water: Public
Community & neighborhood
Location
- Region: South Euclid
Price history
| Date | Event | Price |
|---|---|---|
| 10/10/2025 | Sold | $265,000+1.9%$110/sqft |
Source: | ||
| 9/3/2025 | Pending sale | $260,000$108/sqft |
Source: | ||
| 8/27/2025 | Contingent | $260,000$108/sqft |
Source: | ||
| 8/19/2025 | Price change | $260,000-3.3%$108/sqft |
Source: | ||
| 7/30/2025 | Price change | $269,000-3.6%$111/sqft |
Source: | ||
Public tax history
| Year | Property taxes | Tax assessment |
|---|---|---|
| 2024 | $4,953 -1.1% | $68,250 +23.4% |
| 2023 | $5,008 +0.6% | $55,300 |
| 2022 | $4,980 +0.8% | $55,300 |
Find assessor info on the county website
Neighborhood: 44121
Nearby schools
GreatSchools rating
- 5/10Rowland Elementary SchoolGrades: PK-3Distance: 0.6 mi
- 4/10Greenview Upper Elementary SchoolGrades: 4-8Distance: 1 mi
- 5/10Brush High SchoolGrades: 9-12Distance: 1.9 mi
Schools provided by the listing agent
- District: South Euclid-Lyndhurst - 1829
Source: MLS Now. This data may not be complete. We recommend contacting the local school district to confirm school assignments for this home.
Get pre-qualified for a loan
At Zillow Home Loans, we can pre-qualify you in as little as 5 minutes with no impact to your credit score.An equal housing lender. NMLS #10287.
Sell for more on Zillow
Get a Zillow Showcase℠ listing at no additional cost and you could sell for .
$266,800
2% more+$5,336
With Zillow Showcase(estimated)$272,136


