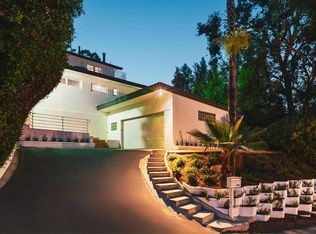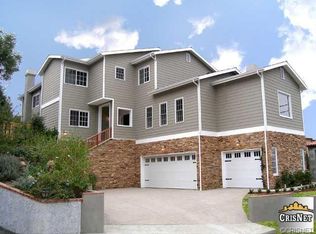Warm traditional situated south of Valley Vista in the highly sought after lower hills of Sherman Oaks in a great neighborhood. 4 BR plus 3.5 Ba. Quiet and private home, yet close to restaurants and shopping. Inviting porch opens to wide hallway entry with a powder room. Charming living room has sunny bay window, elegant wood burning fireplace, crown moldings, window casings, and oversized baseboards. Cozy den with peaked ceiling, wet bar, and wood burning fireplace. Open kitchen has granite counters, porcelain tile floors, stainless appliances, convection oven and is adjacent to dining area. All bedrooms are upstairs. Large master suite with gas fireplace, walk in closet, in suite bathroom with spa tub and separate shower. Home opens to newly hardscaped patio and back yard with flat grassy terraces leading up to a wonderful retreat-like area with twinkling city light views. Room for a pool. This home has beautiful wood floors, newer dual paned windows throughout, newer Hardiplank exterior siding, newer roof, newer dual system central heat and air conditioning and venting, plantation shutters on all bedroom windows. Must see, tons of charm!
This property is off market, which means it's not currently listed for sale or rent on Zillow. This may be different from what's available on other websites or public sources.

