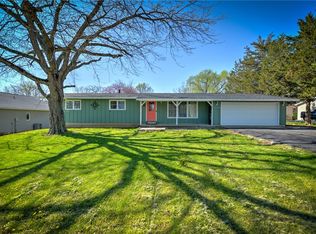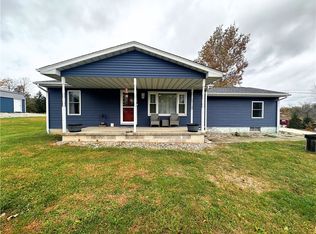3 bedroom, 2 bathroom home located in Mt. Zion school district. Hardwood floors throughout the upper level. 3rd bedroom can be used as possible dining room or office. Downstairs has second kitchen and living area along with rec room.
This property is off market, which means it's not currently listed for sale or rent on Zillow. This may be different from what's available on other websites or public sources.

