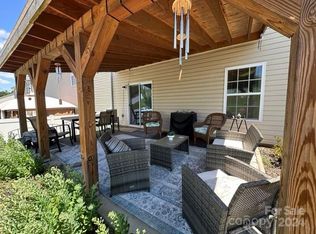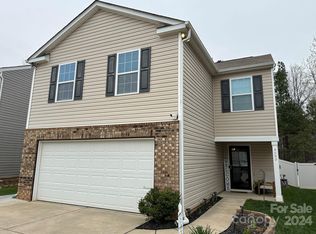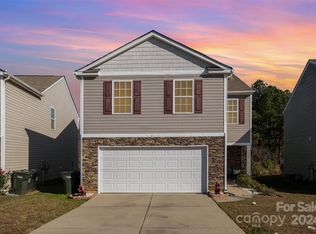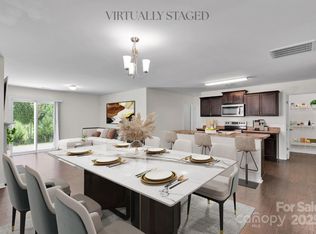Closed
$360,000
4045 Long Arrow Dr, Concord, NC 28025
5beds
2,456sqft
Single Family Residence
Built in 2018
0.17 Acres Lot
$379,300 Zestimate®
$147/sqft
$2,555 Estimated rent
Home value
$379,300
$360,000 - $398,000
$2,555/mo
Zestimate® history
Loading...
Owner options
Explore your selling options
What's special
**Back on the Market and Freshly Painted** Welcome home! This home features 5 bedrooms and 3 full bathrooms. Open concept main level is bright and spacious, great for entertaining! Living room features a gas fireplace. Large kitchen with island. Bedroom and full bath on main level great for a guest room, office, playroom or fitness room. The upper level features the primary bedroom with ensuite plus 3 additional bedrooms, full bathroom and laundry room. Fully fenced in backyard for ultimate privacy. Close to HWY 49!
Zillow last checked: 8 hours ago
Listing updated: August 17, 2023 at 07:49am
Listing Provided by:
Christopher Newbern admin@1sourcepm.com,
1 Source Property Management
Bought with:
Joshua Brister
Better Homes and Gardens Real Estate Paracle
Source: Canopy MLS as distributed by MLS GRID,MLS#: 4026009
Facts & features
Interior
Bedrooms & bathrooms
- Bedrooms: 5
- Bathrooms: 3
- Full bathrooms: 3
- Main level bedrooms: 1
Primary bedroom
- Features: Ceiling Fan(s), Walk-In Closet(s)
- Level: Upper
- Area: 285.98 Square Feet
- Dimensions: 18' 3" X 15' 8"
Primary bedroom
- Level: Upper
Bedroom s
- Level: Main
- Area: 138.39 Square Feet
- Dimensions: 13' 1" X 10' 7"
Bedroom s
- Features: Ceiling Fan(s)
- Level: Upper
- Area: 121.98 Square Feet
- Dimensions: 10' 11" X 11' 2"
Bedroom s
- Features: Ceiling Fan(s)
- Level: Upper
- Area: 121.98 Square Feet
- Dimensions: 10' 11" X 11' 2"
Bedroom s
- Level: Upper
- Area: 121.98 Square Feet
- Dimensions: 10' 11" X 11' 2"
Bedroom s
- Level: Main
Bedroom s
- Level: Upper
Bedroom s
- Level: Upper
Bedroom s
- Level: Upper
Bathroom full
- Level: Main
- Area: 43.73 Square Feet
- Dimensions: 5' 3" X 8' 4"
Bathroom full
- Features: Garden Tub
- Level: Upper
- Area: 111.93 Square Feet
- Dimensions: 10' 11" X 10' 3"
Bathroom full
- Level: Upper
- Area: 61.92 Square Feet
- Dimensions: 10' 11" X 5' 8"
Bathroom full
- Level: Main
Bathroom full
- Level: Upper
Bathroom full
- Level: Upper
Dining room
- Level: Main
- Area: 171.63 Square Feet
- Dimensions: 13' 11" X 12' 4"
Dining room
- Level: Main
Kitchen
- Features: Kitchen Island, Open Floorplan
- Level: Main
- Area: 125.83 Square Feet
- Dimensions: 8' 10" X 14' 3"
Kitchen
- Level: Main
Laundry
- Level: Upper
- Area: 51.16 Square Feet
- Dimensions: 6' 8" X 7' 8"
Laundry
- Level: Upper
Living room
- Features: Ceiling Fan(s), Open Floorplan
- Level: Main
- Area: 210.14 Square Feet
- Dimensions: 14' 10" X 14' 2"
Living room
- Level: Main
Heating
- Electric
Cooling
- Central Air
Appliances
- Included: Dishwasher, Electric Water Heater, Exhaust Fan, Gas Range, Microwave
- Laundry: Electric Dryer Hookup, Laundry Room, Upper Level
Features
- Breakfast Bar, Soaking Tub, Kitchen Island, Open Floorplan, Pantry, Walk-In Closet(s)
- Flooring: Carpet, Tile, Vinyl
- Has basement: No
- Attic: Pull Down Stairs
- Fireplace features: Gas, Living Room
Interior area
- Total structure area: 2,456
- Total interior livable area: 2,456 sqft
- Finished area above ground: 2,456
- Finished area below ground: 0
Property
Parking
- Total spaces: 2
- Parking features: Driveway, Attached Garage, Garage on Main Level
- Attached garage spaces: 2
- Has uncovered spaces: Yes
Features
- Levels: Two
- Stories: 2
- Fencing: Full,Privacy
Lot
- Size: 0.17 Acres
- Dimensions: 23 x 206 x 51 x 198
Details
- Parcel number: 55392186390000
- Zoning: R-CO
- Special conditions: Standard
Construction
Type & style
- Home type: SingleFamily
- Architectural style: Traditional
- Property subtype: Single Family Residence
Materials
- Vinyl
- Foundation: Slab
Condition
- New construction: No
- Year built: 2018
Utilities & green energy
- Sewer: Public Sewer
- Water: City
Community & neighborhood
Location
- Region: Concord
- Subdivision: Hallstead
HOA & financial
HOA
- Has HOA: Yes
- HOA fee: $80 quarterly
- Association name: CAMS
- Association phone: 877-672-2267
Other
Other facts
- Listing terms: Cash,Conventional,FHA,VA Loan
- Road surface type: Concrete, Paved
Price history
| Date | Event | Price |
|---|---|---|
| 8/15/2023 | Sold | $360,000-4%$147/sqft |
Source: | ||
| 6/22/2023 | Listed for sale | $375,000$153/sqft |
Source: | ||
| 6/10/2023 | Listing removed | -- |
Source: | ||
| 5/24/2023 | Price change | $375,000-2.6%$153/sqft |
Source: | ||
| 5/4/2023 | Price change | $385,000-3.8%$157/sqft |
Source: | ||
Public tax history
| Year | Property taxes | Tax assessment |
|---|---|---|
| 2024 | $3,666 +25.6% | $368,060 +53.8% |
| 2023 | $2,919 | $239,300 |
| 2022 | $2,919 | $239,300 |
Find assessor info on the county website
Neighborhood: 28025
Nearby schools
GreatSchools rating
- 5/10Rocky River ElementaryGrades: PK-5Distance: 2.4 mi
- 4/10C. C. Griffin Middle SchoolGrades: 6-8Distance: 4.1 mi
- 4/10Central Cabarrus HighGrades: 9-12Distance: 1 mi
Schools provided by the listing agent
- Elementary: Rocky River
- Middle: C.C. Griffin
- High: Central Cabarrus
Source: Canopy MLS as distributed by MLS GRID. This data may not be complete. We recommend contacting the local school district to confirm school assignments for this home.
Get a cash offer in 3 minutes
Find out how much your home could sell for in as little as 3 minutes with a no-obligation cash offer.
Estimated market value
$379,300
Get a cash offer in 3 minutes
Find out how much your home could sell for in as little as 3 minutes with a no-obligation cash offer.
Estimated market value
$379,300



