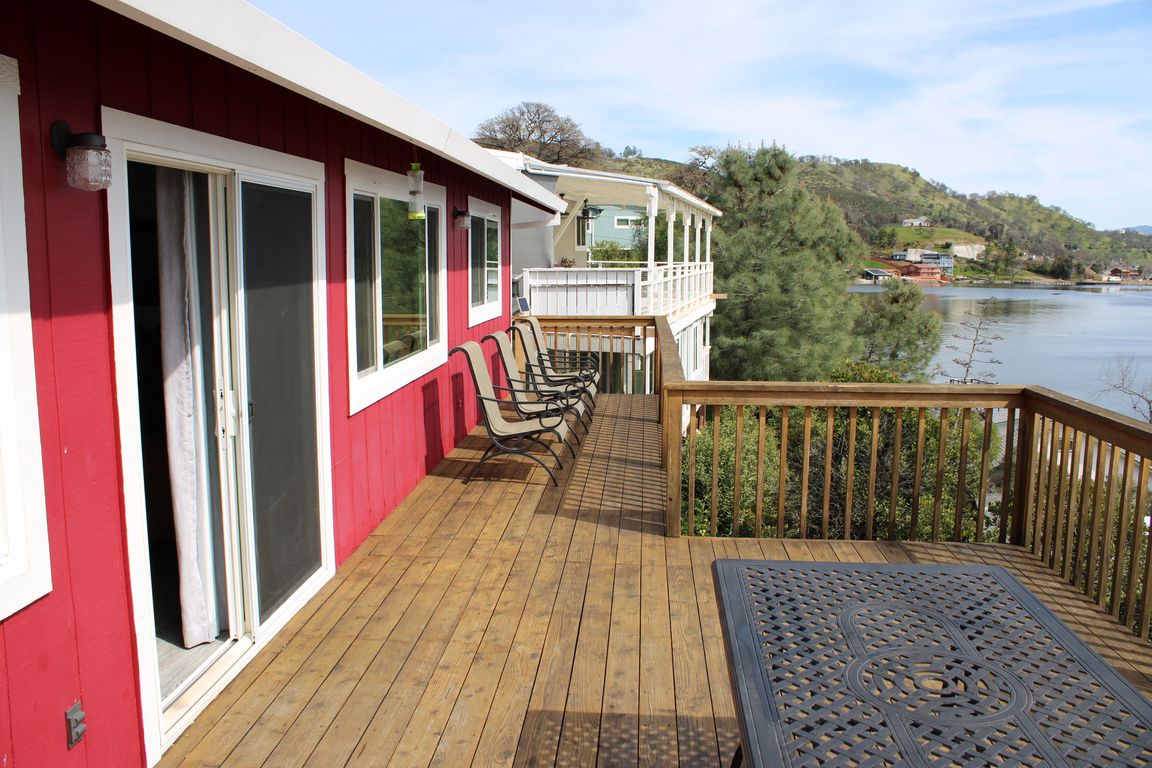
For sale
$549,000
3beds
1,324sqft
4045 Mesa Dr, Clearlake, CA 95422
3beds
1,324sqft
Single family residence
Built in 1982
6,534 sqft
1 Attached garage space
$415 price/sqft
What's special
Private dockRemodeled homeOpen floor conceptSmart home featuresBrand new deckSliding glass doorLaundry room
Welcome to La Maison Du Lac, in the beautiful Lily Cove, on the water of Clearlake. Clearlake is the largest natural lake in California, famous for its bass fishing, and only 2 1/2 hours north from San Francisco. This home is an active Air B&B with a phenomenal reputation, and unparalleled ...
- 205 days |
- 2,880 |
- 93 |
Source: CRMLS,MLS#: LC25216594 Originating MLS: California Regional MLS
Originating MLS: California Regional MLS
Travel times
Kitchen
Bedroom
Entertainment Room
Zillow last checked: 7 hours ago
Listing updated: September 18, 2025 at 06:48am
Listing Provided by:
Elizabeth Cox DRE #2144709 707-533-3961,
RE/MAX Gold Lake County
Source: CRMLS,MLS#: LC25216594 Originating MLS: California Regional MLS
Originating MLS: California Regional MLS
Facts & features
Interior
Bedrooms & bathrooms
- Bedrooms: 3
- Bathrooms: 2
- Full bathrooms: 1
- 1/2 bathrooms: 1
- Main level bathrooms: 1
- Main level bedrooms: 3
Rooms
- Room types: Bedroom, Kitchen, Laundry, Living Room, Dining Room
Bedroom
- Features: Bedroom on Main Level
Bathroom
- Features: Bathtub
Kitchen
- Features: Laminate Counters
Heating
- Central, Pellet Stove
Cooling
- Central Air
Appliances
- Included: Dishwasher, Electric Oven, Electric Range, Refrigerator, Water Heater, Dryer, Washer
- Laundry: Laundry Room
Features
- Separate/Formal Dining Room, Furnished, Laminate Counters, Living Room Deck Attached, Open Floorplan, Bedroom on Main Level
- Flooring: Laminate
- Windows: Double Pane Windows
- Basement: Utility
- Has fireplace: Yes
- Fireplace features: Living Room, Pellet Stove
- Furnished: Yes
- Common walls with other units/homes: No Common Walls
Interior area
- Total interior livable area: 1,324 sqft
Property
Parking
- Total spaces: 4
- Parking features: Door-Single, Garage, Off Street, Paved
- Attached garage spaces: 1
- Uncovered spaces: 3
Features
- Levels: One
- Stories: 1
- Entry location: ground
- Patio & porch: Deck, Wood
- Exterior features: Awning(s), Dock
- Pool features: None
- Spa features: None
- Fencing: Wood
- Has view: Yes
- View description: Lake, Panoramic
- Has water view: Yes
- Water view: Lake
- Waterfront features: Dock Access, Lake, Lake Front
Lot
- Size: 6,534 Square Feet
- Features: 0-1 Unit/Acre
Details
- Additional structures: Gazebo, Outbuilding
- Parcel number: 037093030000
- Special conditions: Standard
Construction
Type & style
- Home type: SingleFamily
- Architectural style: Contemporary
- Property subtype: Single Family Residence
Materials
- Wood Siding
- Foundation: Concrete Perimeter, Raised
- Roof: Composition
Condition
- Turnkey
- New construction: No
- Year built: 1982
Utilities & green energy
- Electric: 220 Volts in Laundry
- Sewer: Public Sewer
- Water: Public
- Utilities for property: Cable Available, Electricity Connected, Phone Available, Sewer Connected
Community & HOA
Community
- Features: Lake, Water Sports, Fishing
- Security: Smoke Detector(s)
Location
- Region: Clearlake
Financial & listing details
- Price per square foot: $415/sqft
- Tax assessed value: $351,676
- Annual tax amount: $4,285
- Date on market: 9/12/2025
- Listing terms: Cash,Cash to New Loan,Conventional,Cal Vet Loan,1031 Exchange,FHA,Fannie Mae,Freddie Mac,Submit,USDA Loan,VA Loan
- Road surface type: Paved