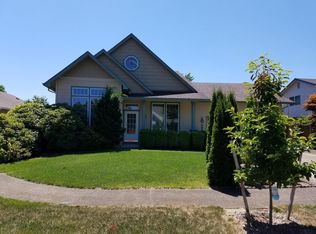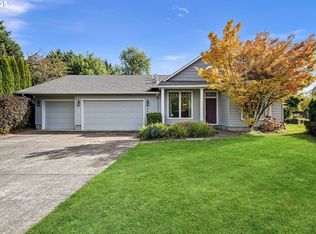Sold for $472,000 on 09/23/25
Listed by:
Todd Adams Cell:503-332-5227,
Premiere Property Group, Llc Albany
Bought with: Non-Member Sale
$472,000
4045 Sabrena Ave, Eugene, OR 97404
3beds
1,332sqft
Single Family Residence
Built in 2000
6,999 Square Feet Lot
$472,500 Zestimate®
$354/sqft
$2,298 Estimated rent
Home value
$472,500
$430,000 - $520,000
$2,298/mo
Zestimate® history
Loading...
Owner options
Explore your selling options
What's special
A beautiful one level traditional home with open concept and vaulted Living Room, Dining Room, and Kitchen. The large Arched windows in the Living Room bring in tons of light. Sliding doors in the dining room lead to a beautifully landscaped backyard for outdoor entertaining. The spacious primary bedroom comes with an ensuite. Two other bedrooms and a utility room make this traditional one level a must see. Welcome home!
Zillow last checked: 8 hours ago
Listing updated: October 01, 2025 at 12:56pm
Listed by:
Todd Adams Cell:503-332-5227,
Premiere Property Group, Llc Albany
Bought with:
NOM NON-MEMBER SALE
Non-Member Sale
Source: WVMLS,MLS#: 832775
Facts & features
Interior
Bedrooms & bathrooms
- Bedrooms: 3
- Bathrooms: 2
- Full bathrooms: 2
Primary bedroom
- Level: Main
- Area: 182
- Dimensions: 13 x 14
Bedroom 2
- Level: Main
- Area: 120
- Dimensions: 10 x 12
Bedroom 3
- Level: Main
- Area: 90
- Dimensions: 9 x 10
Dining room
- Features: Area (Combination)
- Level: Main
- Area: 110
- Dimensions: 10 x 11
Kitchen
- Level: Main
- Area: 110
- Dimensions: 10 x 11
Living room
- Level: Main
- Area: 224
- Dimensions: 14 x 16
Heating
- Forced Air, Natural Gas
Cooling
- Central Air
Appliances
- Included: Dishwasher, Disposal, Electric Range, Microwave, Range Included, Gas Water Heater
- Laundry: Main Level
Features
- High Speed Internet
- Flooring: Carpet, Laminate, Vinyl
- Has fireplace: No
Interior area
- Total structure area: 1,332
- Total interior livable area: 1,332 sqft
Property
Parking
- Total spaces: 2
- Parking features: Attached
- Attached garage spaces: 2
Features
- Levels: One
- Stories: 1
- Patio & porch: Patio
- Fencing: Fenced
Lot
- Size: 6,999 sqft
- Features: Cul-De-Sac, Landscaped
Details
- Additional structures: Shed(s), RV/Boat Storage
- Parcel number: 1614922
- Zoning: R-1
Construction
Type & style
- Home type: SingleFamily
- Property subtype: Single Family Residence
Materials
- See Remarks
- Roof: Composition,Shingle
Condition
- New construction: No
- Year built: 2000
Utilities & green energy
- Electric: 1/Main
- Sewer: Public Sewer
- Water: Public
Community & neighborhood
Location
- Region: Eugene
- Subdivision: Lynbrook
Other
Other facts
- Listing agreement: Exclusive Right To Sell
- Listing terms: Cash,Conventional,FHA
Price history
| Date | Event | Price |
|---|---|---|
| 9/23/2025 | Sold | $472,000$354/sqft |
Source: | ||
| 8/30/2025 | Pending sale | $472,000$354/sqft |
Source: | ||
| 7/25/2025 | Listed for sale | $472,000+186.1%$354/sqft |
Source: | ||
| 8/27/2003 | Sold | $165,000+5.8%$124/sqft |
Source: Public Record | ||
| 12/13/2000 | Sold | $156,000$117/sqft |
Source: Public Record | ||
Public tax history
| Year | Property taxes | Tax assessment |
|---|---|---|
| 2024 | $4,041 +3% | $231,357 +3% |
| 2023 | $3,922 +4.3% | $224,619 +3% |
| 2022 | $3,761 +2.2% | $218,077 +3% |
Find assessor info on the county website
Neighborhood: Santa Clara
Nearby schools
GreatSchools rating
- 5/10Irving Elementary SchoolGrades: K-5Distance: 0.7 mi
- 2/10Shasta Middle SchoolGrades: 6-8Distance: 2.8 mi
- 4/10Willamette High SchoolGrades: 9-12Distance: 2.8 mi
Schools provided by the listing agent
- Elementary: Irving
- Middle: Shasta
- High: Willamette
Source: WVMLS. This data may not be complete. We recommend contacting the local school district to confirm school assignments for this home.

Get pre-qualified for a loan
At Zillow Home Loans, we can pre-qualify you in as little as 5 minutes with no impact to your credit score.An equal housing lender. NMLS #10287.
Sell for more on Zillow
Get a free Zillow Showcase℠ listing and you could sell for .
$472,500
2% more+ $9,450
With Zillow Showcase(estimated)
$481,950
