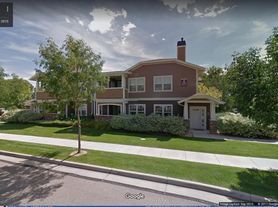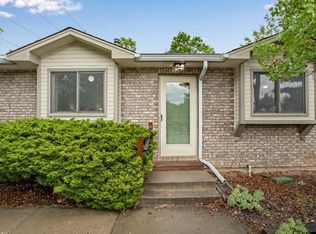Located in the heart of Fort Collins. This stunning home in highly desirable boasting six spacious bedrooms and four bathrooms. Primary suite with huge double walk-in shower and walk-in closet. Main level bedroom with bathroom, great for guests or multigenerational living. Gorgeous granite countertops in the kitchen and all bathrooms. Fully finished basement with 2 more bedrooms and spacious living or gaming area. Bonus room over garage also adds versatility for a home office, gym, or hobby room. The back deck and patio are perfect for entertaining or just enjoying evenings under the stars.
Year leave at a minimum.
House for rent
Accepts Zillow applications
$3,000/mo
4045 Stoney Creek Dr, Fort Collins, CO 80525
5beds
2,735sqft
Price may not include required fees and charges.
Single family residence
Available now
No pets
Central air
In unit laundry
Attached garage parking
Forced air
What's special
Back deckFully finished basementSix spacious bedroomsFour bathroomsGranite countertopsWalk-in closet
- 23 days |
- -- |
- -- |
Travel times
Facts & features
Interior
Bedrooms & bathrooms
- Bedrooms: 5
- Bathrooms: 4
- Full bathrooms: 4
Heating
- Forced Air
Cooling
- Central Air
Appliances
- Included: Dishwasher, Dryer, Microwave, Refrigerator, Washer
- Laundry: In Unit
Features
- Walk In Closet
- Flooring: Carpet, Hardwood, Tile
Interior area
- Total interior livable area: 2,735 sqft
Property
Parking
- Parking features: Attached
- Has attached garage: Yes
- Details: Contact manager
Features
- Exterior features: Heating system: Forced Air, Walk In Closet
Details
- Parcel number: 8732260005
Construction
Type & style
- Home type: SingleFamily
- Property subtype: Single Family Residence
Community & HOA
Location
- Region: Fort Collins
Financial & listing details
- Lease term: 1 Year
Price history
| Date | Event | Price |
|---|---|---|
| 10/30/2025 | Listed for rent | $3,000$1/sqft |
Source: Zillow Rentals | ||
| 10/29/2025 | Sold | $644,000-0.8%$235/sqft |
Source: | ||
| 10/11/2025 | Pending sale | $649,000$237/sqft |
Source: | ||
| 9/24/2025 | Price change | $649,000-0.9%$237/sqft |
Source: | ||
| 9/19/2025 | Price change | $655,000-2.2%$239/sqft |
Source: | ||

