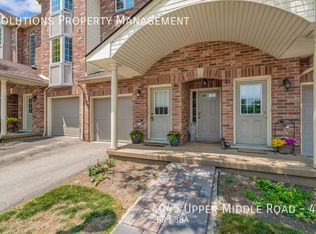Sold for $722,000
C$722,000
4045 Upper Middle Rd #34, Burlington, ON L7M 4S8
3beds
1,320sqft
Row/Townhouse, Residential, Condominium
Built in 2000
-- sqft lot
$-- Zestimate®
C$547/sqft
C$3,037 Estimated rent
Home value
Not available
Estimated sales range
Not available
$3,037/mo
Loading...
Owner options
Explore your selling options
What's special
Stunning 3-Bedroom Townhouse in Millcroft – Prime Burlington Living. Welcome to your dream home in Millcroft, one of Burlington’s most sought-after and family-friendly neighbourhoods! This beautifully maintained townhouse offers 3 spacious bedrooms, 2 bathrooms, and convenient garage access, combining comfort with exceptional functionality. Step into the upgraded kitchen, complete with a window for natural light, modern finishes, and a stylish breakfast bar that seamlessly connects to the open-concept dining and living room—ideal for both everyday living and entertaining. Upstairs, the primary bedroom is a bright, welcoming retreat, featuring a large window, a walk-in closet, and semi-ensuite access to the bathroom. The two additional bedrooms are also generously sized and filled with natural light. You'll appreciate the in-suite laundry, conveniently located on the second floor. Enjoy your morning coffee or unwind after a long day on the private outdoor balcony. Located in the heart of a vibrant community, you're just minutes from the Millcroft Golf Club, top-rated schools, shopping, dining, and recreational amenities. Commuters will love the easy access to Hwy 407, QEW, and the GO Train, while nature lovers will enjoy being just a short drive from Burlington’s downtown waterfront promenade, with its stunning lake views and beach. Don’t miss this incredible opportunity—schedule your private viewing today and start living the lifestyle you’ve always dreamed of!
Zillow last checked: 8 hours ago
Listing updated: September 28, 2025 at 09:41pm
Listed by:
Teresa Kania, Salesperson,
Royal LePage Realty Plus Ltd., Brokerage
Source: ITSO,MLS®#: 40742961Originating MLS®#: Barrie & District Association of REALTORS® Inc.
Facts & features
Interior
Bedrooms & bathrooms
- Bedrooms: 3
- Bathrooms: 2
- Full bathrooms: 1
- 1/2 bathrooms: 1
- Main level bathrooms: 1
Other
- Description: Walk-In Closets; Semi Ensuite
- Level: Second
Bedroom
- Level: Second
Bedroom
- Level: Second
Bathroom
- Features: 2-Piece
- Level: Main
Bathroom
- Features: 4-Piece
- Level: Second
Dining room
- Level: Main
Kitchen
- Description: Stainless Steel Appliances; Bay Window
- Level: Main
Living room
- Description: W/O to Balcony; California Shutters
- Level: Main
Heating
- Forced Air
Cooling
- Central Air
Appliances
- Included: Dishwasher, Dryer, Microwave, Stove, Washer
- Laundry: Upper Level
Features
- Auto Garage Door Remote(s)
- Basement: None
- Has fireplace: No
Interior area
- Total structure area: 1,320
- Total interior livable area: 1,320 sqft
- Finished area above ground: 1,320
Property
Parking
- Total spaces: 2
- Parking features: Attached Garage, Private Drive Single Wide
- Attached garage spaces: 1
- Uncovered spaces: 1
Features
- Patio & porch: Open
- Frontage type: South
Lot
- Features: Urban, Near Golf Course, Park
Details
- Parcel number: 256710044
- Zoning: D
Construction
Type & style
- Home type: Townhouse
- Architectural style: Two Story
- Property subtype: Row/Townhouse, Residential, Condominium
- Attached to another structure: Yes
Materials
- Brick
- Roof: Asphalt Shing
Condition
- 16-30 Years
- New construction: No
- Year built: 2000
Utilities & green energy
- Sewer: Sewer (Municipal)
- Water: Municipal
Community & neighborhood
Location
- Region: Burlington
HOA & financial
HOA
- Has HOA: Yes
- HOA fee: C$407 monthly
- Amenities included: BBQs Permitted
Price history
| Date | Event | Price |
|---|---|---|
| 9/29/2025 | Sold | C$722,000C$547/sqft |
Source: ITSO #40742961 Report a problem | ||
Public tax history
Tax history is unavailable.
Neighborhood: Millcroft
Nearby schools
GreatSchools rating
No schools nearby
We couldn't find any schools near this home.
